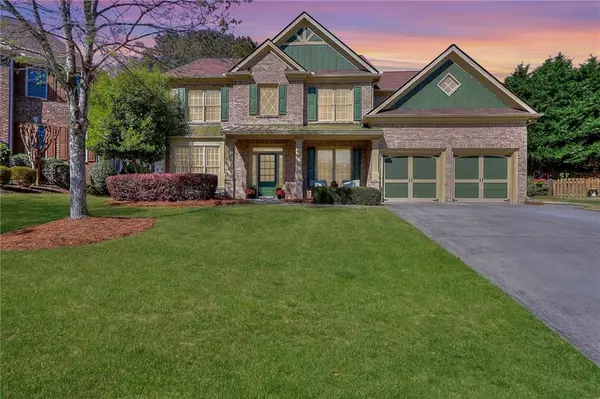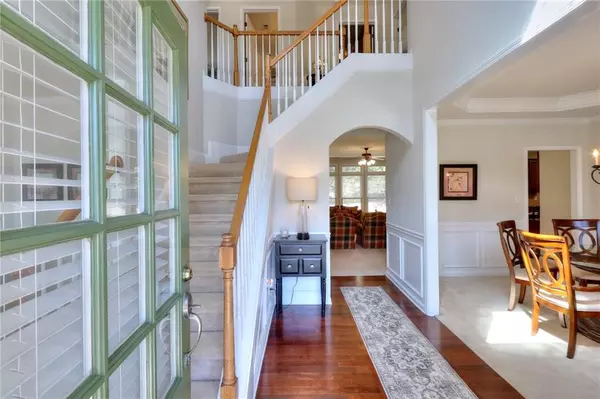For more information regarding the value of a property, please contact us for a free consultation.
3306 Thimbleberry TRL Dacula, GA 30019
Want to know what your home might be worth? Contact us for a FREE valuation!

Our team is ready to help you sell your home for the highest possible price ASAP
Key Details
Sold Price $520,000
Property Type Single Family Home
Sub Type Single Family Residence
Listing Status Sold
Purchase Type For Sale
Square Footage 2,665 sqft
Price per Sqft $195
Subdivision Oakbrooke At Hamilton Mil
MLS Listing ID 7373067
Sold Date 05/28/24
Style Traditional
Bedrooms 5
Full Baths 3
Construction Status Resale
HOA Y/N Yes
Originating Board First Multiple Listing Service
Year Built 2005
Annual Tax Amount $5,809
Tax Year 2023
Lot Size 0.270 Acres
Acres 0.27
Property Description
Step into elegance with this breathtaking two-story home nestled in the heart of Hamilton Mill, a charming Hometown Community known for its serene atmosphere and delightful amenities. This stunning one owner home offers a unique blend of comfort and sophistication, perfect for those seeking a tranquil yet luxurious living experience. As you enter through the grand two-story foyer, you are greeted by a warm and inviting ambiance. To your right, an open formal dining room sets the stage for memorable dinners and gatherings, while an office space on your left offers a quiet retreat for productivity and creativity. The heart of the home is the expansive great room, designed for both relaxation and entertainment. It features a cozy fireplace and built-in bookcases that provide both warmth and practicality, creating an ideal space for family time or quiet evenings. Culinary enthusiasts will delight in the spacious kitchen equipped with ample cabinets, modern appliances, and an island perfect for meal prep and casual dining. The adjacent guest suite on the main level includes a generous closet and a private bathroom, offering comfort and convenience for visitors. Ascending the stairs, you are led to the impressive owner's suite, a true haven of relaxation. This oversized sanctuary includes a luxurious bathroom with a corner tub, a tile shower, dual vanities, and not just one, but two spacious closets, ensuring ample storage and privacy. The upper level also houses three additional secondary bedrooms, each well-appointed and spacious, alongside a well-equipped laundry room that adds ease to daily living. Outside, the private backyard invites peaceful moments and outdoor enjoyment, complete with a charming storage area that adds both character and functionality to the home. Residents of this exceptional home benefit from all the amenities of Hamilton Mill without the need to travel far. From community pools and tennis courts to walking trails and clubhouses, everything you need for a fulfilling lifestyle is right at your doorstep. Discover the perfect blend of style, comfort, and convenience in this exquisite Hamilton Mill home-your ideal place to create lasting memories.
Location
State GA
County Gwinnett
Lake Name None
Rooms
Bedroom Description Other
Other Rooms None
Basement None
Main Level Bedrooms 1
Dining Room Separate Dining Room
Interior
Interior Features Bookcases, Crown Molding, Entrance Foyer 2 Story, High Speed Internet, Tray Ceiling(s), Walk-In Closet(s)
Heating Central, Floor Furnace, Forced Air
Cooling Central Air, Electric
Flooring Carpet, Ceramic Tile, Hardwood
Fireplaces Number 1
Fireplaces Type Factory Built, Family Room, Gas Log
Window Features Double Pane Windows
Appliance Dishwasher, Microwave
Laundry In Hall, Laundry Room, Upper Level
Exterior
Exterior Feature Other
Parking Features Attached, Garage, Garage Door Opener, Level Driveway
Garage Spaces 2.0
Fence None
Pool None
Community Features None
Utilities Available Cable Available, Electricity Available, Natural Gas Available, Sewer Available, Underground Utilities, Water Available
Waterfront Description None
View Other
Roof Type Composition
Street Surface Asphalt
Accessibility None
Handicap Access None
Porch Front Porch, Patio
Private Pool false
Building
Lot Description Cul-De-Sac
Story Two
Foundation None
Sewer Public Sewer
Water Public
Architectural Style Traditional
Level or Stories Two
Structure Type Brick Front
New Construction No
Construction Status Resale
Schools
Elementary Schools Puckett'S Mill
Middle Schools Osborne
High Schools Mill Creek
Others
Senior Community no
Restrictions false
Tax ID R3002C209
Special Listing Condition None
Read Less

Bought with Heritage GA. Realty
GET MORE INFORMATION




