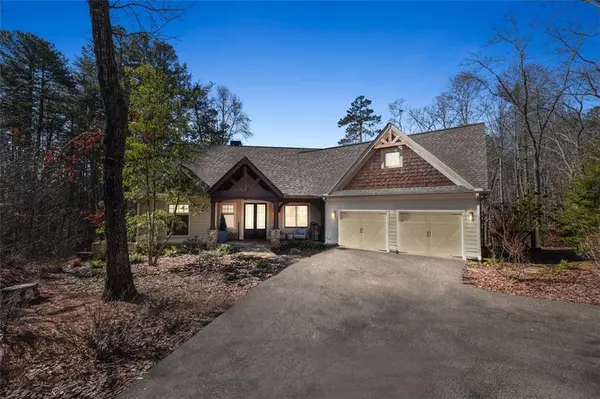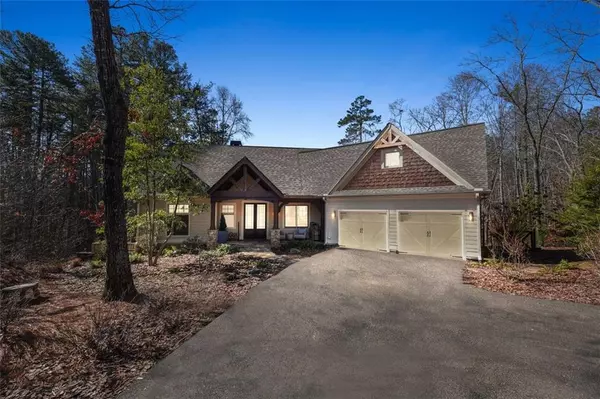For more information regarding the value of a property, please contact us for a free consultation.
39 BEAR CREEK DR Big Canoe, GA 30143
Want to know what your home might be worth? Contact us for a FREE valuation!

Our team is ready to help you sell your home for the highest possible price ASAP
Key Details
Sold Price $1,115,000
Property Type Single Family Home
Sub Type Single Family Residence
Listing Status Sold
Purchase Type For Sale
Square Footage 4,794 sqft
Price per Sqft $232
Subdivision Big Canoe
MLS Listing ID 7336061
Sold Date 05/22/24
Style Craftsman
Bedrooms 5
Full Baths 4
Construction Status Updated/Remodeled
HOA Fees $381
HOA Y/N Yes
Originating Board First Multiple Listing Service
Year Built 2016
Annual Tax Amount $6,125
Tax Year 2023
Lot Size 1.000 Acres
Acres 1.0
Property Description
Located in the sought after Wildcat portion of the Big Canoe community, this craftsman style estate offers an escape to North Georgia tranquility. Upon entering the Restoration Hardware inspired home, you will see that no expense was spared, and no detail overlooked in making this home a retreat from all things ordinary. Grand vaulted ceilings lead you from the double front door into the open concept living space. The chef’s kitchen is a focal point of this space, with a large, oversized island providing ample space for entertaining, yet it does not detract from the views through the back wall of windows which frame the private wooded meadow behind the home. Off the kitchen is a sunroom that is the perfect spot to cozy up by the indoor fireplace on chilly Winter nights, and there is an additional stacked stone fireplace in the main living area. The kitchen area also includes a built-in coffee bar space, that even the most discerning of baristas would approve of. The main floor also consists of a master bedroom with tray ceilings, and a large ensuite bathroom which has dual vanities, a soaking tub, and a large walk-in closet with built in shelving. Additionally, there’s a secondary bedroom and another full bathroom on the main floor, and a full-sized laundry room. Heading down to the terrace level, there’s a second large living room space with a third fireplace. There are three well-apportioned bedrooms on the terrace level as well, and two more full bathrooms. In addition to some unfinished storage space, you will find the most charming bunk bed nook you have probably ever seen. Heading out to the backyard is the ultimate entertainer’s space which includes a built-in bocce ball court, a covered hangout area, and additional views out to the serene mountain meadow behind the home. The home sits on a 1 acre lot, which offers extreme privacy in this mountain community. It’s situated conveniently close to the North Gate, and is a short walk or drive to the Wildcat pool area. It's also right next to scenic walking trails that lead throughout the community. Whether you are looking for the ultimate getaway, or a turnkey short term rental business, this is an opportunity you will not want to miss!
Location
State GA
County Dawson
Lake Name None
Rooms
Bedroom Description Master on Main,Double Master Bedroom
Other Rooms None
Basement Daylight, Exterior Entry, Finished Bath, Finished, Walk-Out Access, Interior Entry
Main Level Bedrooms 2
Dining Room Seats 12+, Open Concept
Interior
Interior Features High Ceilings 10 ft Main, Cathedral Ceiling(s), Double Vanity, Disappearing Attic Stairs, High Speed Internet, Walk-In Closet(s)
Heating Central
Cooling Central Air, Zoned
Flooring Carpet, Hardwood, Laminate, Ceramic Tile
Fireplaces Number 3
Fireplaces Type Basement, Living Room
Window Features Insulated Windows
Appliance Dishwasher, Gas Cooktop, Electric Range, Microwave, Range Hood, Tankless Water Heater
Laundry Laundry Room, Main Level
Exterior
Exterior Feature Private Yard, Rain Gutters, Private Entrance
Parking Features Attached, Driveway, Garage, Garage Faces Front, Kitchen Level, Level Driveway
Garage Spaces 2.0
Fence Back Yard
Pool None
Community Features Clubhouse, Dog Park, Fitness Center, Gated, Golf, Homeowners Assoc, Lake, Marina, Park, Pool, Restaurant
Utilities Available Cable Available, Underground Utilities, Electricity Available, Water Available
Waterfront Description None
View Trees/Woods
Roof Type Composition
Street Surface Paved
Accessibility None
Handicap Access None
Porch Covered, Deck, Glass Enclosed, Patio
Total Parking Spaces 4
Private Pool false
Building
Lot Description Back Yard, Landscaped, Private
Story Two
Foundation Concrete Perimeter
Sewer Septic Tank
Water Private
Architectural Style Craftsman
Level or Stories Two
Structure Type HardiPlank Type,Lap Siding,Shingle Siding
New Construction No
Construction Status Updated/Remodeled
Schools
Elementary Schools Dawson - Other
Middle Schools Dawson - Other
High Schools Dawson County
Others
Senior Community no
Restrictions false
Tax ID 024D 081
Acceptable Financing Cash, Conventional
Listing Terms Cash, Conventional
Special Listing Condition None
Read Less

Bought with Atlanta Fine Homes Sotheby's International
GET MORE INFORMATION




