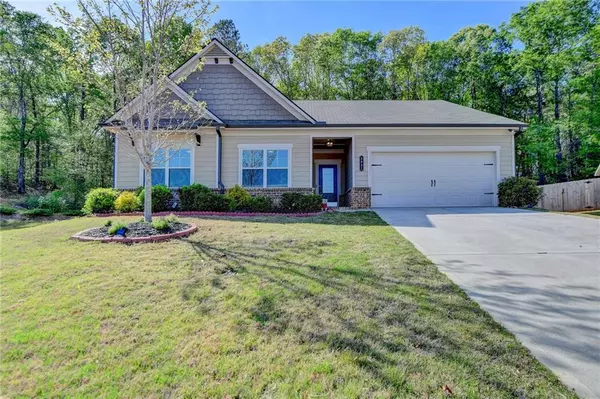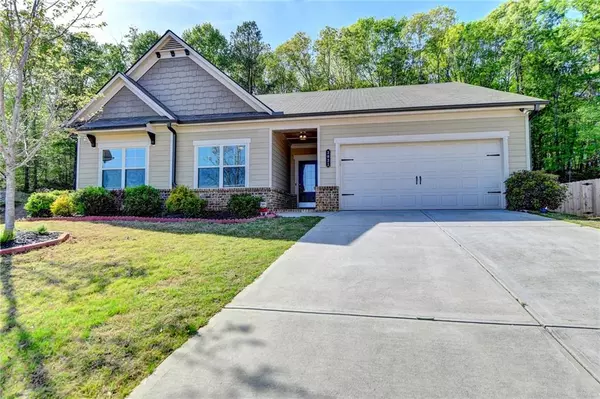For more information regarding the value of a property, please contact us for a free consultation.
3031 Vista RDG Braselton, GA 30517
Want to know what your home might be worth? Contact us for a FREE valuation!

Our team is ready to help you sell your home for the highest possible price ASAP
Key Details
Sold Price $400,000
Property Type Single Family Home
Sub Type Single Family Residence
Listing Status Sold
Purchase Type For Sale
Square Footage 1,794 sqft
Price per Sqft $222
Subdivision Creekside At Muberry Park
MLS Listing ID 7370063
Sold Date 05/20/24
Style Ranch
Bedrooms 3
Full Baths 2
Construction Status Resale
HOA Fees $550
HOA Y/N Yes
Originating Board First Multiple Listing Service
Year Built 2019
Annual Tax Amount $3,286
Tax Year 2023
Lot Size 10,018 Sqft
Acres 0.23
Property Description
Welcome to Creekside at Mulberry Park, a quiet sidewalk community. This home is nestled back in a cul de sac a short distance from pool, but not too close.
As you step inside, you'll be greeted by a spacious living area adorned with warm natural light streaming through the windows, creating a welcoming ambiance for gatherings or relaxation. The open floor plan seamlessly connects the living room to the kitchen, making it easy to entertain guests while preparing delicious meals.
Located in the desirable community of Braselton, this home offers easy access to shopping, dining, and entertainment. Plus, with convenient access to major highways, commuting to nearby cities like Atlanta or Athens is a breeze.
Don't miss your chance to make this wonderful ranch-style home yours! Schedule a showing today and experience the best of Braselton living.
Location
State GA
County Jackson
Lake Name None
Rooms
Bedroom Description Master on Main,Roommate Floor Plan,Split Bedroom Plan
Other Rooms None
Basement None
Main Level Bedrooms 3
Dining Room None
Interior
Interior Features Crown Molding, Disappearing Attic Stairs, Double Vanity, High Ceilings 10 ft Main, Walk-In Closet(s)
Heating Central, Electric, Forced Air, Zoned
Cooling Ceiling Fan(s), Central Air, Electric, Zoned
Flooring Laminate
Fireplaces Number 1
Fireplaces Type Electric, Factory Built, Family Room
Window Features Double Pane Windows,Insulated Windows
Appliance Dishwasher, Disposal, Electric Range, Electric Water Heater, Microwave
Laundry Laundry Room, Main Level
Exterior
Exterior Feature None
Parking Features Attached
Fence None
Pool None
Community Features Playground, Pool, Sidewalks
Utilities Available Cable Available, Electricity Available, Phone Available, Sewer Available, Underground Utilities, Water Available
Waterfront Description None
View Other
Roof Type Composition,Shingle
Street Surface Asphalt
Accessibility None
Handicap Access None
Porch Covered, Patio
Private Pool false
Building
Lot Description Cul-De-Sac, Front Yard, Level
Story One
Foundation Slab
Sewer Public Sewer
Water Public
Architectural Style Ranch
Level or Stories One
Structure Type Cement Siding
New Construction No
Construction Status Resale
Schools
Elementary Schools West Jackson
Middle Schools West Jackson
High Schools Jackson County
Others
HOA Fee Include Maintenance Grounds,Swim
Senior Community no
Restrictions false
Tax ID 123D 066
Special Listing Condition None
Read Less

Bought with Century 21 Results
GET MORE INFORMATION




