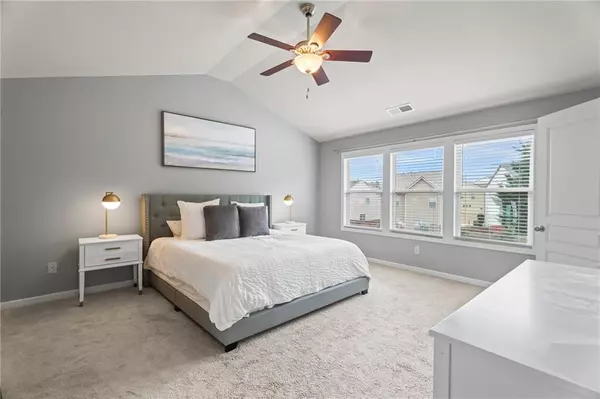For more information regarding the value of a property, please contact us for a free consultation.
6025 Crestwick WAY Cumming, GA 30040
Want to know what your home might be worth? Contact us for a FREE valuation!

Our team is ready to help you sell your home for the highest possible price ASAP
Key Details
Sold Price $567,000
Property Type Single Family Home
Sub Type Single Family Residence
Listing Status Sold
Purchase Type For Sale
Square Footage 2,384 sqft
Price per Sqft $237
Subdivision Stonehaven Pointe
MLS Listing ID 7346758
Sold Date 05/17/24
Style Patio Home,Traditional,Other
Bedrooms 4
Full Baths 2
Half Baths 1
Construction Status Resale
HOA Fees $900
HOA Y/N Yes
Originating Board First Multiple Listing Service
Year Built 2013
Annual Tax Amount $3,047
Tax Year 2023
Lot Size 5,662 Sqft
Acres 0.13
Property Description
Step into your dream home! This incredible property seamlessly combines style and functionality, creating the perfect haven for you and your family. Nestled in the sought-after Stonehaven Pointe community, this well-maintained home is a treasure. As you enter from the inviting front sitting patio, a sense of coziness invites you to an open entryway with engineered hardwood flooring throughout that adds touch of warmth and elegance. The spacious dining room, extra large great room, and eat-in kitchen with granite countertops and white cabinetry transform this house into a home. The warm white-washed fireplace takes center stage, providing both warmth and a focal point for gatherings. The separate dining room adds a touch of sophistication with crown molding and wainscoting, creating an inviting space for special occasions and formal entertaining. The heart of the home lies in the bright white cabinet kitchen, complete with stone countertops and modern appliances. This culinary haven includes plenty of space to add a separate eating table and the pantry provides plenty of extra storage.
Step outside onto the extra large extended patio to discover a private oasis with a spacious fenced backyard. This outdoor haven is designed for entertaining, offering ample space for barbecues, relaxation, and making memories with loved ones.
With four bedrooms, including a spacious primary suite, there is plenty of room for everyone to find their personal space. The primary bedroom features dual vanities, a custom walk-in closet for optimal organization, and a serene atmosphere that makes it the perfect retreat. The secondary bedrooms are bright and spacious and provide comfort and versatility for all your needs.
This home is not just a dwelling; it's a lifestyle. Enjoy the community amenities, including a refreshing zero-entry Olympic swimming pool, water slides, and a playground for the little ones. It is also sports enthusiasts' paradise, with pickleball and tennis courts. This active community hosts holiday events and offers easy access to coveted Forsyth County Schools, shopping, and entertainment. Just 3 minutes from GA-400, discover your dream home on a tranquil cul-de-sac street, ideal for bike rides and basketball.
Location
State GA
County Forsyth
Lake Name None
Rooms
Bedroom Description Oversized Master,Split Bedroom Plan,Other
Other Rooms None
Basement None
Dining Room Separate Dining Room
Interior
Interior Features Crown Molding, Entrance Foyer, High Ceilings 9 ft Main, High Speed Internet, Smart Home, Other
Heating Forced Air, Natural Gas, Other
Cooling Central Air, Other
Flooring Carpet, Ceramic Tile, Hardwood, Other
Fireplaces Number 1
Fireplaces Type Brick
Window Features Aluminum Frames,Insulated Windows
Appliance Dishwasher, Disposal, Gas Range, Microwave, Self Cleaning Oven
Laundry Laundry Room, Upper Level
Exterior
Exterior Feature Lighting, Private Yard
Parking Features Attached, Driveway, Garage, Garage Door Opener, Garage Faces Front, Kitchen Level
Garage Spaces 2.0
Fence Fenced, Wood
Pool None
Community Features Clubhouse, Fitness Center, Homeowners Assoc, Near Schools, Near Shopping, Near Trails/Greenway, Pickleball, Playground, Pool, Sidewalks, Street Lights, Tennis Court(s)
Utilities Available Cable Available, Electricity Available, Natural Gas Available, Phone Available, Sewer Available, Underground Utilities, Water Available
Waterfront Description None
View Other
Roof Type Shingle
Street Surface Asphalt,Paved
Accessibility None
Handicap Access None
Porch Covered, Front Porch, Patio, Rear Porch
Private Pool false
Building
Lot Description Back Yard, Front Yard, Landscaped
Story Two
Foundation Slab
Sewer Public Sewer
Water Public
Architectural Style Patio Home, Traditional, Other
Level or Stories Two
Structure Type Brick Front,Cement Siding,HardiPlank Type
New Construction No
Construction Status Resale
Schools
Elementary Schools George W. Whitlow
Middle Schools Otwell
High Schools Forsyth Central
Others
HOA Fee Include Maintenance Grounds,Pest Control,Swim,Termite,Tennis,Trash
Senior Community no
Restrictions false
Tax ID 105 927
Acceptable Financing 1031 Exchange, Cash, Conventional
Listing Terms 1031 Exchange, Cash, Conventional
Special Listing Condition None
Read Less

Bought with Vishi & Vikhy, LLC
GET MORE INFORMATION




