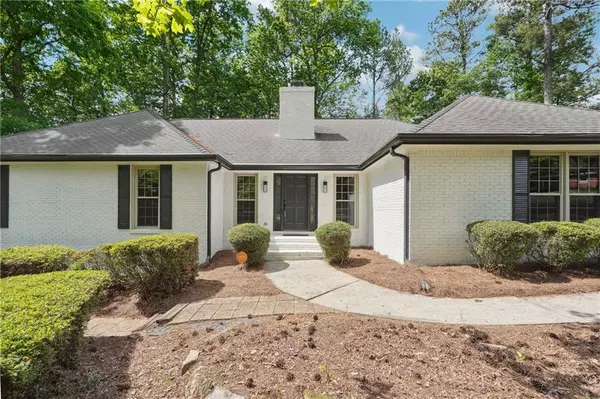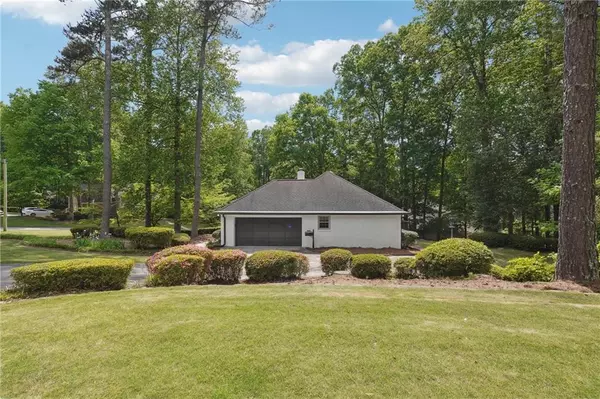For more information regarding the value of a property, please contact us for a free consultation.
1792 Walker Ridge DR SW Marietta, GA 30064
Want to know what your home might be worth? Contact us for a FREE valuation!

Our team is ready to help you sell your home for the highest possible price ASAP
Key Details
Sold Price $565,000
Property Type Single Family Home
Sub Type Single Family Residence
Listing Status Sold
Purchase Type For Sale
Square Footage 2,511 sqft
Price per Sqft $225
Subdivision Walkers Ridge
MLS Listing ID 7380848
Sold Date 05/21/24
Style Ranch
Bedrooms 3
Full Baths 2
Construction Status Resale
HOA Fees $600
HOA Y/N Yes
Originating Board First Multiple Listing Service
Year Built 1987
Annual Tax Amount $806
Tax Year 2023
Lot Size 0.504 Acres
Acres 0.5041
Property Description
Welcome to the epitome of luxury living in the coveted Walkers Ridge neighborhood, where elegance meets comfort in this stunningly renovated corner lot home. With optional HOA amenities including swim and tennis, this residence offers the pinnacle of suburban living. As you approach, the meticulously landscaped front yard sets the tone for the grandeur within. Step inside to be greeted by an awe-inspiring open floor plan, highlighted by a cozy fireplace in the living room, perfect for gathering with loved ones on chilly evenings. The heart of the home, the kitchen, is a masterpiece in itself, boasting dazzling quartz countertops, high-end stainless steel appliances, and a spacious kitchen island with a waterfall counter, where culinary dreams come to life. For seamless indoor-outdoor living, the back deck, accessible from the living room, provides a serene retreat for al fresco dining and entertaining amidst the beauty of the outdoors. Hardwood floors flow gracefully throughout, adding warmth and sophistication to every corner. Retreat to the extra-large primary suite, a sanctuary of relaxation featuring his and hers walk-in closets and a brand-new ensuite bathroom adorned with a luxurious walk-in shower and a free-standing soaking tub, where pampering becomes a daily ritual. Two additional well-appointed bedrooms and a tastefully designed bathroom offer comfort and privacy for family and guests alike. Downstairs, a 3. car garage awaits, seamlessly connected to a vast unfinished basement offering endless possibilities for customization to suit your lifestyle. The option to finish the basement and add an additional bedroom provides flexibility and room to grow.
Location
State GA
County Cobb
Lake Name None
Rooms
Bedroom Description Master on Main,Oversized Master,Sitting Room
Other Rooms None
Basement Daylight, Driveway Access, Exterior Entry, Interior Entry, Unfinished
Main Level Bedrooms 3
Dining Room Great Room, Open Concept
Interior
Interior Features Double Vanity, High Ceilings 9 ft Main, High Speed Internet, His and Hers Closets, Walk-In Closet(s)
Heating Forced Air
Cooling Ceiling Fan(s), Electric
Flooring Hardwood
Fireplaces Number 1
Fireplaces Type Brick, Family Room, Gas Log, Living Room
Window Features Insulated Windows
Appliance Dishwasher, Disposal, Gas Oven, Gas Range, Microwave, Range Hood, Refrigerator
Laundry Laundry Room, Main Level
Exterior
Exterior Feature Private Entrance, Other
Parking Features Garage
Garage Spaces 3.0
Fence None
Pool None
Community Features Homeowners Assoc, Pool, Tennis Court(s)
Utilities Available Cable Available, Electricity Available, Natural Gas Available, Phone Available, Sewer Available, Water Available
Waterfront Description None
View Other
Roof Type Composition,Shingle
Street Surface None
Accessibility None
Handicap Access None
Porch Deck, Rear Porch
Private Pool false
Building
Lot Description Back Yard, Cleared, Corner Lot, Front Yard, Landscaped
Story One
Foundation None
Sewer Public Sewer
Water Public
Architectural Style Ranch
Level or Stories One
Structure Type Brick 4 Sides
New Construction No
Construction Status Resale
Schools
Elementary Schools Cheatham Hill
Middle Schools Lovinggood
High Schools Hillgrove
Others
HOA Fee Include Maintenance Grounds,Swim/Tennis
Senior Community no
Restrictions false
Tax ID 19034200280
Special Listing Condition None
Read Less

Bought with Keller Williams Realty Partners
GET MORE INFORMATION




