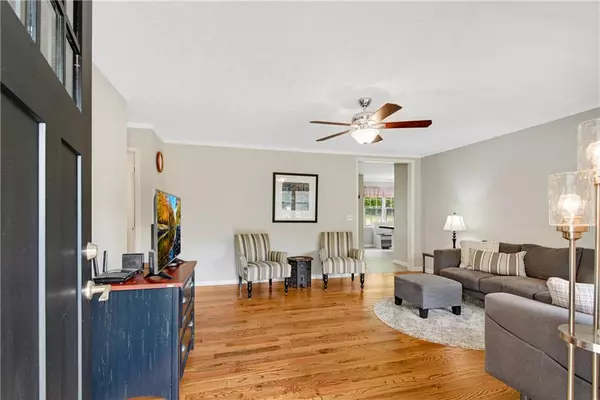For more information regarding the value of a property, please contact us for a free consultation.
2749 Majestic CIR Dacula, GA 30019
Want to know what your home might be worth? Contact us for a FREE valuation!

Our team is ready to help you sell your home for the highest possible price ASAP
Key Details
Sold Price $340,000
Property Type Single Family Home
Sub Type Single Family Residence
Listing Status Sold
Purchase Type For Sale
Square Footage 1,478 sqft
Price per Sqft $230
Subdivision Tanner Estates
MLS Listing ID 7367393
Sold Date 05/20/24
Style Ranch
Bedrooms 3
Full Baths 2
Construction Status Resale
HOA Y/N No
Originating Board First Multiple Listing Service
Year Built 1985
Annual Tax Amount $3,516
Tax Year 2024
Lot Size 0.460 Acres
Acres 0.46
Property Description
MULTIPLE OFFERS RECEIVED. Just 1 mile from new upcoming Rowen Town Center! Hardiplank ranch w/NEW(2024) architectural roof on just under 1/2 acre lot with fenced backyard! Front porch w/updated craftsman style front door, new stairs and vinyl railings opens to the foyer where site-finished hardwood floors flow through the main living areas and hallways. The updated kitchen features recessed lighting, 42" soft close cabinets, granite counters and SS appliances including the refrigerator to stay. Oversized laundry room w/utility sink - washer & dryer included. Oversized covered porch AND grilling patio. ALL bathrooms feature updated cabinets, granite tops and tile flooring. 2-car attached garage w/opener + 3-car detached garage in backyard set up for auto storage or workshop including 220V 200 amp electrical service on separate meter, water run to building and hooked up to utility sink and hardwire ethernet cable run to the main house. In addition to the detached garage there is also a shed w/electricity - NEW roof in 2019. Storm windows on entire house. Riding lawn mower can be included at no charge if buyer would like it. Whole house fan.
Location
State GA
County Gwinnett
Lake Name None
Rooms
Bedroom Description Master on Main
Other Rooms Garage(s), Outbuilding
Basement Crawl Space
Main Level Bedrooms 3
Dining Room Separate Dining Room
Interior
Interior Features Crown Molding, Entrance Foyer, High Speed Internet, Walk-In Closet(s)
Heating Electric, Forced Air
Cooling Ceiling Fan(s), Central Air
Flooring Carpet, Ceramic Tile, Hardwood
Fireplaces Type None
Window Features Storm Window(s)
Appliance Dishwasher, Dryer, Electric Range, Electric Water Heater, Microwave
Laundry In Kitchen, Laundry Room
Exterior
Exterior Feature Private Yard
Parking Features Attached, Detached, Garage, Garage Door Opener, Garage Faces Front, Kitchen Level
Garage Spaces 5.0
Fence Back Yard, Chain Link
Pool None
Community Features None
Utilities Available Cable Available, Electricity Available, Phone Available, Water Available
Waterfront Description None
View Trees/Woods
Roof Type Composition
Street Surface Asphalt
Accessibility None
Handicap Access None
Porch Covered, Deck, Front Porch
Private Pool false
Building
Lot Description Back Yard
Story One
Foundation Block
Sewer Septic Tank
Water Public
Architectural Style Ranch
Level or Stories One
Structure Type HardiPlank Type
New Construction No
Construction Status Resale
Schools
Elementary Schools Dacula
Middle Schools Dacula
High Schools Dacula
Others
Senior Community no
Restrictions false
Tax ID R5309 061
Special Listing Condition None
Read Less

Bought with Atlanta Communities
GET MORE INFORMATION




