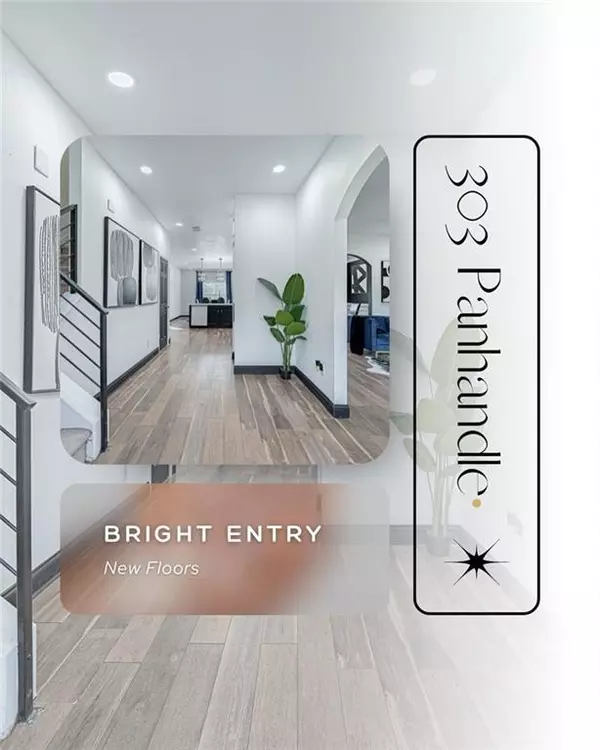For more information regarding the value of a property, please contact us for a free consultation.
303 Panhandle PL Hampton, GA 30228
Want to know what your home might be worth? Contact us for a FREE valuation!

Our team is ready to help you sell your home for the highest possible price ASAP
Key Details
Sold Price $380,000
Property Type Single Family Home
Sub Type Single Family Residence
Listing Status Sold
Purchase Type For Sale
Square Footage 2,817 sqft
Price per Sqft $134
Subdivision Panhandle Place
MLS Listing ID 7344189
Sold Date 05/20/24
Style Traditional
Bedrooms 4
Full Baths 2
Half Baths 1
Construction Status Resale
HOA Y/N No
Originating Board First Multiple Listing Service
Year Built 2007
Annual Tax Amount $3,976
Tax Year 2023
Lot Size 0.260 Acres
Acres 0.26
Property Description
303 Panhandle is a SMART HOME with comfort in mind. Be the envy of the neighborhood with this beautiful 4-sided brick home completed with elegant dusk to dawn lighting, beautiful landscaping and full irrigation system. No need to get out and water your grass. Just set the timer on the irrigation system and be done. The interior is a symphony of elegance, where rich finishes meet stylish design elements. The open-concept space, adorned with beautiful flooring, iron handrails & a striking 10ft electric fireplace that steals the spotlight. Recessed lights dance across the rooms, while wooden accent walls add a touch of sophistication. Prepare to be enchanted by the fully remodeled, upscale kitchen, boasting of top-of-the-line smart appliances fully integrated with ALEXA, a stunning center island crowned with quartz countertops. Pendant lighting casts a warm glow over the sleek surfaces, while glass cabinet doors reveal a treasure trove of culinary delights. Let's not forget the 10ft wine closet, a connoisseur's delight! Retreat to the primary suite, where indulgence knows no bounds. A spacious sitting area beckons, complete with a built-in closet for added convenience. The primary bathroom is a sanctuary of relaxation, with a luxurious soak-in tub & a tiled shower that promises a spa-like experience. Step outside to discover your own private oasis. Meticulously landscaped grounds unfold around you, while an extended concrete patio offers endless opportunities for entertainment and relaxation. Every item in this abode is not just part of the decor but a statement piece that reflects sophistication and taste. And the best part? You can make them yours, as all the furnishings in this home are available for purchase, allowing you to bring a touch of elegance into your own living space. Schedule your showing Now!
Location
State GA
County Clayton
Lake Name None
Rooms
Bedroom Description Oversized Master,Sitting Room
Other Rooms None
Basement None
Dining Room Open Concept, Separate Dining Room
Interior
Interior Features Double Vanity, Entrance Foyer, High Ceilings 9 ft Main, High Ceilings 9 ft Upper, High Ceilings 10 ft Main, High Ceilings 10 ft Upper, High Speed Internet, Smart Home, Tray Ceiling(s), Walk-In Closet(s), Other
Heating Electric, Forced Air, Hot Water
Cooling Ceiling Fan(s), Central Air
Flooring Carpet, Ceramic Tile, Hardwood, Vinyl
Fireplaces Number 2
Fireplaces Type Electric, Factory Built, Family Room, Insert, Living Room
Window Features Double Pane Windows,Insulated Windows
Appliance Dishwasher, Disposal, Dryer, Electric Cooktop, Electric Oven, Electric Range, Electric Water Heater, Microwave, Refrigerator, Self Cleaning Oven, Washer, Other
Laundry Electric Dryer Hookup, Laundry Room, Upper Level
Exterior
Exterior Feature Lighting, Private Entrance, Private Yard, Rain Gutters
Parking Features Attached, Driveway, Garage, Level Driveway
Garage Spaces 2.0
Fence None
Pool None
Community Features None
Utilities Available Cable Available, Electricity Available, Phone Available, Sewer Available, Underground Utilities, Water Available
Waterfront Description None
View Other
Roof Type Composition
Street Surface Paved
Accessibility None
Handicap Access None
Porch Patio
Total Parking Spaces 2
Private Pool false
Building
Lot Description Back Yard, Front Yard, Landscaped, Level, Sprinklers In Front, Sprinklers In Rear
Story Two
Foundation Slab
Sewer Public Sewer
Water Public
Architectural Style Traditional
Level or Stories Two
Structure Type Brick 4 Sides
New Construction No
Construction Status Resale
Schools
Elementary Schools Rivers Edge
Middle Schools Eddie White
High Schools Lovejoy
Others
Senior Community no
Restrictions false
Tax ID 06129D D012
Acceptable Financing Cash, Conventional, FHA, VA Loan
Listing Terms Cash, Conventional, FHA, VA Loan
Special Listing Condition None
Read Less

Bought with BHGRE Metro Brokers
GET MORE INFORMATION




