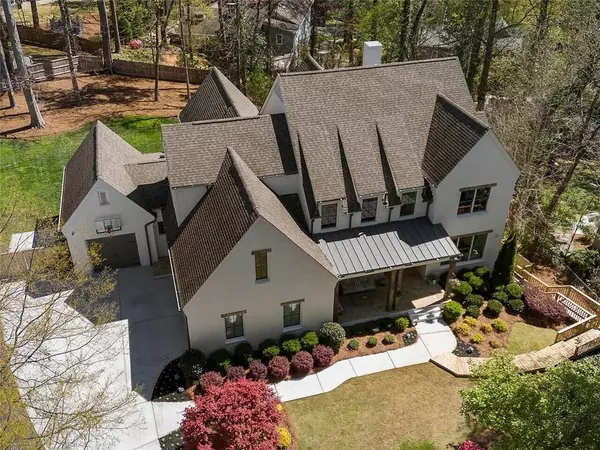For more information regarding the value of a property, please contact us for a free consultation.
3931 Sheldon DR NE Atlanta, GA 30342
Want to know what your home might be worth? Contact us for a FREE valuation!

Our team is ready to help you sell your home for the highest possible price ASAP
Key Details
Sold Price $2,400,000
Property Type Single Family Home
Sub Type Single Family Residence
Listing Status Sold
Purchase Type For Sale
Square Footage 4,742 sqft
Price per Sqft $506
Subdivision Land O Lakes
MLS Listing ID 7365193
Sold Date 05/17/24
Style Traditional
Bedrooms 6
Full Baths 6
Half Baths 1
Construction Status Resale
HOA Y/N No
Originating Board First Multiple Listing Service
Year Built 2017
Annual Tax Amount $26,339
Tax Year 2023
Lot Size 0.669 Acres
Acres 0.669
Property Description
Discover unparalleled elegance at 3931 Sheldon Drive Northeast, Atlanta, GA—a beacon of modern sophistication nestled in one of the city's most coveted neighborhoods. This pristine home, a masterpiece of design and craftsmanship, offers an expansive 4742 square feet of opulent living space, featuring 6 lavish bedrooms and 6.5 exquisite bathrooms.
Ascend to the top level where comfort meets luxury across 4 serene bedrooms, each accompanied by its own bathroom, highlighted by a breathtaking primary suite designed for ultimate relaxation. The main floor showcases an additional bedroom with 1.5 bathrooms, blending functionality with elegance. Venture down to the terrace level to find an inviting bedroom and bathroom, alongside a fully equipped basement, a state-of-the-art home gym, and a professional-grade office.
The heart of this home beats in its open-concept layout, where the chef-inspired kitchen unfolds into a grand dining room, capable of hosting 12 guests, and flows into a charming sunroom—reimagined as a breakfast nook. The kitchen itself is a culinary dream, boasting an expansive pantry, a butler’s pantry with a sophisticated wine fridge, and an imposing island that stands as the centerpiece of culinary creativity.
Step outside to a screened-in porch, where a cozy fireplace awaits to warm enchanting evenings. A spacious family room and a well-appointed laundry room add to the home's allure. The private outdoor oasis, complete with a deck and a pathway leading to the terrace level, is set against a backdrop of a meticulously landscaped yard, offering a slice of paradise.
Strategically positioned, this home offers seamless access to scenic walking trails, chic shopping, gourmet dining, the tranquil Chastain Park,Sarah Smith Elementary School, and the prestigious Galloway School. The home's striking white brick exterior, elevated street presence, and the meticulous attention it has received from its owners, position it as a distinguished sanctuary of modern living.
Seize the opportunity to own a piece of Atlanta's luxury—your dream home awaits at 3931 Sheldon Drive Northeast. Don't let this unparalleled chance to experience refined elegance pass you by."
Location
State GA
County Fulton
Lake Name None
Rooms
Bedroom Description Oversized Master
Other Rooms None
Basement Daylight, Finished Bath, Full, Finished
Main Level Bedrooms 1
Dining Room Seats 12+, Butlers Pantry
Interior
Interior Features Bookcases, Double Vanity, Entrance Foyer, High Ceilings 9 ft Upper, High Ceilings 10 ft Main, Smart Home, Walk-In Closet(s)
Heating Forced Air, Natural Gas, Zoned
Cooling Central Air, Zoned
Flooring Carpet, Hardwood
Fireplaces Number 2
Fireplaces Type Family Room, Outside
Window Features None
Appliance Dishwasher, Disposal, Double Oven, Gas Range, Gas Water Heater, Refrigerator, Microwave, Self Cleaning Oven
Laundry Laundry Room, Upper Level
Exterior
Exterior Feature Private Yard, Private Entrance
Parking Features Attached, Garage
Garage Spaces 3.0
Fence None
Pool None
Community Features Near Schools, Street Lights, Near Shopping
Utilities Available Cable Available, Electricity Available, Natural Gas Available, Sewer Available, Water Available
Waterfront Description None
View Trees/Woods
Roof Type Composition
Street Surface Paved
Accessibility None
Handicap Access None
Porch Covered, Deck, Enclosed, Front Porch, Patio, Screened
Private Pool false
Building
Lot Description Landscaped, Level, Private, Wooded
Story Three Or More
Foundation None
Sewer Public Sewer
Water Public
Architectural Style Traditional
Level or Stories Three Or More
Structure Type Brick 4 Sides
New Construction No
Construction Status Resale
Schools
Elementary Schools Sarah Rawson Smith
Middle Schools Willis A. Sutton
High Schools North Atlanta
Others
Senior Community no
Restrictions false
Tax ID 17 006300040186
Special Listing Condition None
Read Less

Bought with Compass
GET MORE INFORMATION




