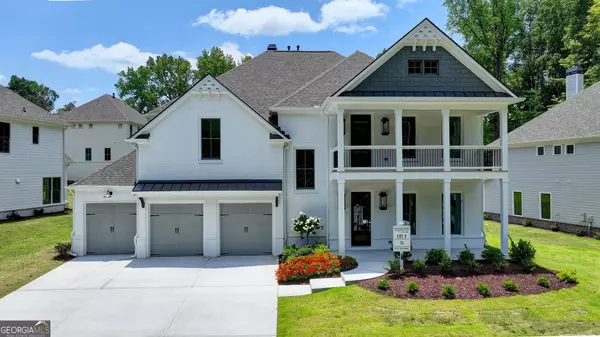For more information regarding the value of a property, please contact us for a free consultation.
2595 Sunset DR Atlanta, GA 30345
Want to know what your home might be worth? Contact us for a FREE valuation!

Our team is ready to help you sell your home for the highest possible price ASAP
Key Details
Sold Price $1,390,000
Property Type Single Family Home
Sub Type Single Family Residence
Listing Status Sold
Purchase Type For Sale
Square Footage 3,881 sqft
Price per Sqft $358
Subdivision Waterford At Briarcliff
MLS Listing ID 10159681
Sold Date 05/20/24
Style Craftsman,Traditional
Bedrooms 4
Full Baths 5
Half Baths 1
HOA Y/N No
Originating Board Georgia MLS 2
Year Built 2023
Annual Tax Amount $16,000
Tax Year 2023
Lot Size 0.368 Acres
Acres 0.368
Lot Dimensions 16030.08
Property Sub-Type Single Family Residence
Property Description
LOCATION, LUXURY & LIFESTYLE! Waterford at Briarcliff is an Exclusive Collection of 6 Custom Built and Professionally Designed Homes. Located among the North Druid Hills, Briarcliff and Atlanta Intown Areas, Waterford at Briarcliff is Perfectly Situated for Convenience to Shopping, Dining, Entertainment and Commuting. The Chadwick Offers 2 Spacious Owner's Suites - 1 on the Main Floor and 1 Upstairs - Walk In Showers, Free Standing Tub, Large Walk-In Closets, Beautiful Lighting and Plumbing Accents. The Main Floor of this Custom Home Flows Openly and is an Entertainer's Dream. Featuring a Spectacular Chef's Kitchen with Gourmet JennAir Appliances, an Oversized Island with, Quartz Countertops, and a Huge Walk-In Pantry. Your Formal Dining Room is Separated from the Kitchen by a Beautifully Appointed Wet Bar. Solid Hardwood Flooring throughout the First Floor Compliments the Cedar Beamed Ceilings, Floating Cedar Fireplace Mantle and Extensive Trim Detail in your Spacious Family Room. Each Waterford Home offers the Unique Feature of 8' Tall Triple Sliding Patio Doors uniting Indoor Living and Outdoor Living while leading you to your Private Covered and Uncovered Patios with Fireplace featuring Gas Logs. As you make your way up the solid hardwood stairs to the second floor, you'll find a Vaulted Game/Media Room and 2 Spacious Secondary Bedrooms all with their own Walk-in Closets and Full Bathrooms & Hardwood Floors. Looking for yet another "WOW" ?! - Wait until you see the Laundry Room, it's HUGE and features Cabinetry, Sink and Storage GALORE! Finally, your tour of the Chadwick commences in the Exquisite Upstairs Owner's Suite and Bath. Professionally Designed and Absolutely Gorgeous describes the detail in this Bathroom in addition to offering 2 Large Walk-in Closets. The Homes in Waterford at Briarcliff all offer the Conveniences of Irrigation Systems, Alarm Systems and Smart Home Features. Schedule your appointment today to view this Spectacular Collection of Luxury Homes. See 2587 Sunset for similar photos. See 2587 Sunset Dr for more complete gallery of photos. Photos coming soon this home. Can close in 60-90 days. LIMITED TIME INCENTIVE $15k BUYER / $3k BROKER BONUS - CALL KIM FOR DETAILS
Location
State GA
County Dekalb
Rooms
Basement None
Dining Room Separate Room
Interior
Interior Features Bookcases, Tray Ceiling(s), Vaulted Ceiling(s), High Ceilings, Double Vanity, Beamed Ceilings, Soaking Tub, Separate Shower, Tile Bath, Walk-In Closet(s), Wet Bar, In-Law Floorplan, Master On Main Level
Heating Natural Gas, Central, Forced Air, Zoned
Cooling Gas, Ceiling Fan(s), Central Air, Zoned
Flooring Hardwood, Tile, Carpet
Fireplaces Number 2
Fireplaces Type Family Room, Outside, Factory Built, Gas Starter, Masonry, Gas Log
Fireplace Yes
Appliance Tankless Water Heater, Gas Water Heater, Convection Oven, Dishwasher, Double Oven, Disposal, Ice Maker, Indoor Grill, Microwave, Oven/Range (Combo), Refrigerator
Laundry Upper Level
Exterior
Exterior Feature Balcony, Sprinkler System
Parking Features Attached, Garage Door Opener, Garage, Kitchen Level
Garage Spaces 3.0
Community Features Sidewalks, Street Lights, Walk To Schools, Near Shopping
Utilities Available Underground Utilities, Cable Available, Sewer Connected, Electricity Available, High Speed Internet, Natural Gas Available, Phone Available, Water Available
Waterfront Description No Dock Or Boathouse
View Y/N No
Roof Type Composition
Total Parking Spaces 3
Garage Yes
Private Pool No
Building
Lot Description Level
Faces 85N to Exit 93 - Right off Exit onto Shallowford Rd to Right on Briarcliff - Community on Right / 85S to Exit 93 - Left off Exit onto Shallowford Rd to Right on Briarcliff - Community on Right
Foundation Slab
Sewer Public Sewer
Water Public
Structure Type Concrete,Brick
New Construction Yes
Schools
Elementary Schools Hawthorne
Middle Schools Henderson
High Schools Lakeside
Others
HOA Fee Include None
Security Features Security System,Smoke Detector(s)
Acceptable Financing 1031 Exchange, Cash, Conventional
Listing Terms 1031 Exchange, Cash, Conventional
Special Listing Condition New Construction
Read Less

© 2025 Georgia Multiple Listing Service. All Rights Reserved.



