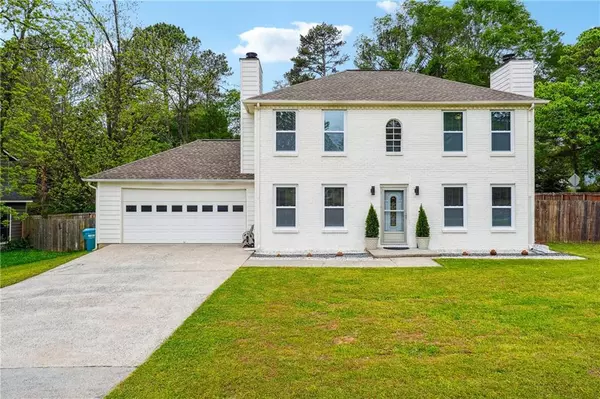For more information regarding the value of a property, please contact us for a free consultation.
4933 Chisel WAY Duluth, GA 30096
Want to know what your home might be worth? Contact us for a FREE valuation!

Our team is ready to help you sell your home for the highest possible price ASAP
Key Details
Sold Price $470,000
Property Type Single Family Home
Sub Type Single Family Residence
Listing Status Sold
Purchase Type For Sale
Square Footage 1,984 sqft
Price per Sqft $236
Subdivision Ingram Point
MLS Listing ID 7370654
Sold Date 05/17/24
Style Contemporary
Bedrooms 3
Full Baths 2
Half Baths 1
Construction Status Resale
HOA Y/N No
Originating Board First Multiple Listing Service
Year Built 1988
Annual Tax Amount $3,292
Tax Year 2023
Lot Size 0.360 Acres
Acres 0.36
Property Description
Step into luxury with this unique brick-front Single-family home boasting a plethora of upgrades throughout. Enter through the inviting foyer adorned with Polished Marble Porcelain 24x24 tiles and bask in the glow of recessed lighting, setting the stage for the contemporary charm that awaits. Indulge your culinary passions in the custom-built modern kitchen, featuring a stunning Quartz Waterfall Countertop complemented by sleek Black Stainless Steel Appliances. From the convenient Wall-Mounted Microwave to the Electric Glass Cooktop Oven, every detail is designed for both style and functionality. Discover the thoughtful addition of a Custom-Built under stairs Pet Area, seamlessly blending convenience and comfort. Ascend to the upper level where the Owner's Suite awaits, offering a sanctuary of relaxation. Enjoy cozy evenings by the remote-controlled Electric Fireplace, complete with captivating color lights and tile accents. Pamper yourself in the Custom Master Bathroom, boasting a Modern Standing Shower and Double Sink Marble Vanity, enhanced with LED & Vanity Mirror Lights, accompanied by a spacious walk-in closet. Two additional bedrooms and a Custom Guest Bathroom complete this level, ensuring comfort for all. Experience the beauty of all seasons in the four seasons climate-controlled Sunroom, accessible from the kitchen and living room. Revel in panoramic views of the oversized fenced backyard while enjoying the comfort of new windows and durable LVP floors. Entertain guests in style in the 430 sq. ft. Sunroom, featuring Double-Hung Windows and Modern A/C & Heater, creating the perfect ambiance for gatherings. Step into the backyard retreat, where ample space awaits for outdoor enjoyment. Lounge on the concrete tiles or gather around the Extended hangout area adorned with flat stone tile and a fire pit, ideal for warm-weather entertaining. Embrace the beauty of nature with two mature chestnut trees, a rare find in the southeast region. This home boasts many improvements, including NEW upgraded windows throughout, NEW upgraded Hardi-Plank siding, and NEW coat of paint inside and out. Experience the epitome of modern living in this meticulously maintained oasis. Don't miss the opportunity to make this exquisite property your own. Schedule a showing today and step into a world of luxurious living!
Location
State GA
County Gwinnett
Lake Name None
Rooms
Bedroom Description None
Other Rooms Shed(s)
Basement None
Dining Room Open Concept
Interior
Interior Features Disappearing Attic Stairs, Double Vanity, Recessed Lighting, Walk-In Closet(s)
Heating Central
Cooling Ceiling Fan(s), Central Air
Flooring Ceramic Tile, Laminate
Fireplaces Number 2
Fireplaces Type Brick, Electric, Gas Starter, Living Room, Master Bedroom
Window Features None
Appliance Dishwasher, Disposal, Electric Range
Laundry In Garage, Laundry Closet
Exterior
Exterior Feature Courtyard, Lighting, Private Yard, Rain Gutters, Storage
Parking Features Assigned, Driveway, Garage, Garage Door Opener, Garage Faces Front
Garage Spaces 2.0
Fence Back Yard, Fenced, Wood
Pool None
Community Features None
Utilities Available Underground Utilities
Waterfront Description None
View Trees/Woods
Roof Type Composition
Street Surface Asphalt
Accessibility None
Handicap Access None
Porch Covered, Enclosed, Rear Porch
Total Parking Spaces 2
Private Pool false
Building
Lot Description Back Yard, Corner Lot, Front Yard, Landscaped, Level, Private
Story Two
Foundation Slab
Sewer Public Sewer
Water Public
Architectural Style Contemporary
Level or Stories Two
Structure Type Brick Front,HardiPlank Type
New Construction No
Construction Status Resale
Schools
Elementary Schools Beaver Ridge
Middle Schools Summerour
High Schools Norcross
Others
Senior Community no
Restrictions false
Tax ID R6227 401
Special Listing Condition None
Read Less

Bought with Keller Williams Realty Atl North
GET MORE INFORMATION




