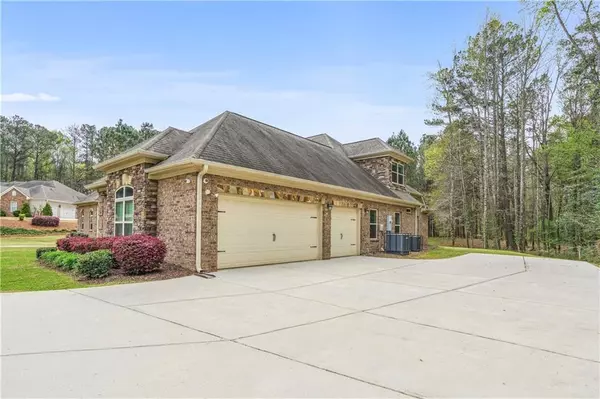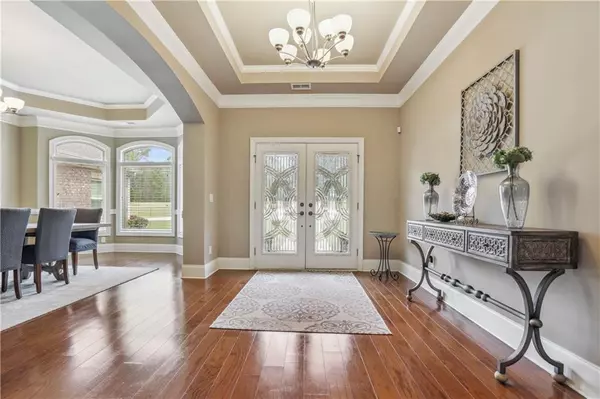For more information regarding the value of a property, please contact us for a free consultation.
165 Trustin Lake DR Fayetteville, GA 30214
Want to know what your home might be worth? Contact us for a FREE valuation!

Our team is ready to help you sell your home for the highest possible price ASAP
Key Details
Sold Price $800,000
Property Type Single Family Home
Sub Type Single Family Residence
Listing Status Sold
Purchase Type For Sale
Square Footage 4,400 sqft
Price per Sqft $181
Subdivision Trustin Lake
MLS Listing ID 7356726
Sold Date 05/17/24
Style Ranch,Traditional
Bedrooms 4
Full Baths 3
Half Baths 1
Construction Status Resale
HOA Fees $850
HOA Y/N Yes
Originating Board First Multiple Listing Service
Year Built 2015
Annual Tax Amount $6,008
Tax Year 2023
Lot Size 2.010 Acres
Acres 2.01
Property Description
Welcome to your dream home just minutes away from Trilith Studios and Fayette Piedmont Hospital! An exquisite 4 bedroom, 3.5 bath, 4 sides brick ranch with stone accent and 3 car garage with bedroom upstairs. The extra bedroom upstairs is great for an office, teen suite or flex space. This home is a rare find that is nestled in the prestigious Trustin Lake community that has under 10 homes with a community lake that is great for fishing. This home is located in a cul-de-sac that backs up to 4 acres of nature trail that leads to the lake that is serene with privacy with security system with cameras. Enter the home with a wrap-around circular driveway and beautifully landscaped with lights around the home with a beautiful appearance day and night with irrigation system zoned for 4 areas. Dining room is open to the great room with coffered ceilings and kitchen with hardwood floors and recessed lighting throughout the home. The open floorplan is perfect for entertaining guest with surround sound and covered patio with stone wood burning fireplace with ceiling fans and serene views of the landscaped backyard. The spacious kitchen has a walk-in pantry, stainless steel appliances, granite countertops, decorative backsplash, with massive counter bar that wraps around the kitchen and wine/beverage chiller with desk. Breakfast area located off the kitchen with backyard view with access to the covered patio. But the real magic happens in the owner's retreat, where tranquility meets opulence with trey ceiling with mood lighting and access to the covered patio to have your morning coffee or tea. The owner's suite includes two separate custom walk-in closets and its own separate laundry room with built in ironing board dedicated for the owner's retreat. Relax in your private sitting room with remote controlled double fireplace with access to the spa-like bathroom that includes double sinks, double toilets, soaking tub, massive shower with multiple shower heads. The two additional bedrooms located on the other side of the main level has two full bathrooms and a full laundry room with sink and plenty of storage throughout the home. Home is handicap accessible with wide hallways and doors, is energy efficient that is well insulated, HVAC purifier (air global plasma system) and electronic air filters. Conveniently located just minutes away from shopping, dining, parks and top-rated schools, this home offers the perfect blend of luxury, comfort and convenience. Schedule your showing today and make this extraordinary residence your forever home!
Location
State GA
County Fayette
Lake Name None
Rooms
Bedroom Description Master on Main
Other Rooms None
Basement None
Main Level Bedrooms 3
Dining Room Open Concept, Separate Dining Room
Interior
Interior Features Bookcases, Coffered Ceiling(s), Crown Molding, Double Vanity, Entrance Foyer, High Ceilings 10 ft Main, High Speed Internet, His and Hers Closets, Sound System, Tray Ceiling(s), Walk-In Closet(s)
Heating Central, Forced Air, Natural Gas
Cooling Ceiling Fan(s), Central Air, Electric, Electric Air Filter
Flooring Carpet, Ceramic Tile, Hardwood
Fireplaces Number 3
Fireplaces Type Double Sided, Factory Built, Gas Log, Great Room, Master Bedroom, Outside
Window Features Double Pane Windows,Insulated Windows,Window Treatments
Appliance Dishwasher, Disposal, Double Oven, ENERGY STAR Qualified Appliances, Gas Cooktop, Microwave, Refrigerator
Laundry In Hall, Laundry Room, Main Level, Sink
Exterior
Exterior Feature Lighting, Private Yard, Rain Gutters, Private Entrance
Parking Features Attached, Driveway, Garage, Garage Door Opener, Garage Faces Side
Garage Spaces 3.0
Fence None
Pool None
Community Features Fishing, Homeowners Assoc, Lake, Near Schools, Near Shopping, Near Trails/Greenway, Street Lights
Utilities Available Cable Available, Electricity Available, Natural Gas Available, Phone Available, Sewer Available, Underground Utilities, Water Available
Waterfront Description None
View Trees/Woods
Roof Type Composition
Street Surface Asphalt,Paved
Accessibility Accessible Doors, Accessible Hallway(s)
Handicap Access Accessible Doors, Accessible Hallway(s)
Porch Covered, Patio
Private Pool false
Building
Lot Description Back Yard, Cul-De-Sac, Front Yard, Landscaped, Private
Story One
Foundation Slab
Sewer Septic Tank
Water Public
Architectural Style Ranch, Traditional
Level or Stories One
Structure Type Brick 4 Sides,Stone
New Construction No
Construction Status Resale
Schools
Elementary Schools Robert J. Burch
Middle Schools Flat Rock
High Schools Sandy Creek
Others
HOA Fee Include Insurance,Maintenance Grounds
Senior Community no
Restrictions false
Tax ID 071106004
Acceptable Financing 1031 Exchange, Cash, Conventional, FHA, VA Loan
Listing Terms 1031 Exchange, Cash, Conventional, FHA, VA Loan
Special Listing Condition None
Read Less

Bought with Keller Williams Realty Atl Partners
GET MORE INFORMATION




