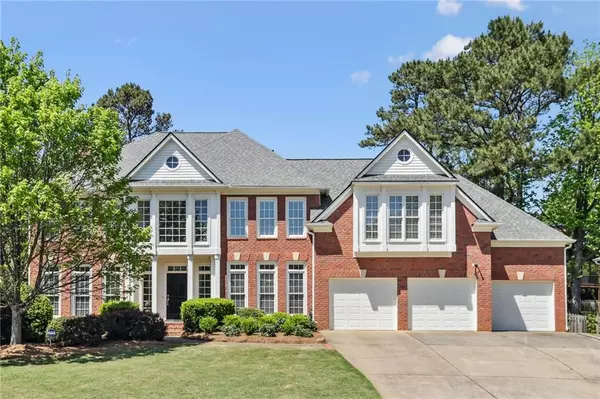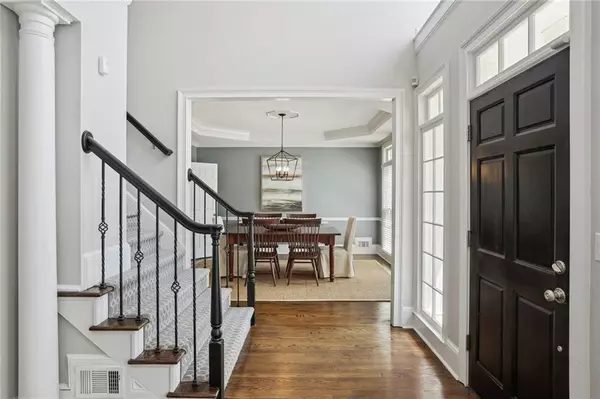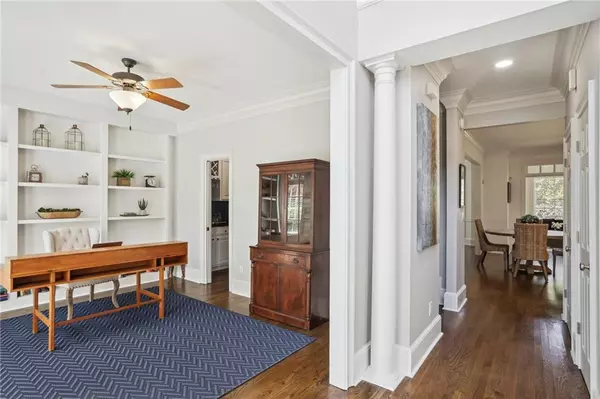For more information regarding the value of a property, please contact us for a free consultation.
3291 Belmont Glen DR SE Marietta, GA 30067
Want to know what your home might be worth? Contact us for a FREE valuation!

Our team is ready to help you sell your home for the highest possible price ASAP
Key Details
Sold Price $975,000
Property Type Single Family Home
Sub Type Single Family Residence
Listing Status Sold
Purchase Type For Sale
Square Footage 3,863 sqft
Price per Sqft $252
Subdivision Belmont
MLS Listing ID 7372528
Sold Date 05/17/24
Style Traditional
Bedrooms 4
Full Baths 3
Half Baths 1
Construction Status Resale
HOA Fees $1,100
HOA Y/N Yes
Originating Board First Multiple Listing Service
Year Built 1994
Annual Tax Amount $2,477
Tax Year 2023
Lot Size 0.350 Acres
Acres 0.3496
Property Description
You won’t believe your eyes when you walk into this incredible home in the highly sought after neighborhood of Belmont. The two-story foyer has your spacious dining room, large enough to host the biggest gatherings on one side and your private office on the other. Head into your recently renovated kitchen with new appliances including a 5-burner gas Wolf cooktop and gorgeous hard marble island and countertops accented by a stunning marble backsplash. The sunroom has so many possibilities; playroom, office, den, you could even turn it into a screened porch! It leads out onto your sunny deck and your beautiful private, landscaped and fully fenced backyard. On the second floor, you will find the large primary bedroom retreat with a huge sitting area that could make a second office or reading nook! A retreat isn’t complete without a completely renovated primary bath and they thought of everything with this one! Cavernous cathedral ceilings, large marble tiled shower and free-standing soaking tub, hard marble countertops, his and her vanities including custom storage for all the things that make you YOU! There are not one, not two, but three closets with custom organization systems. The three other secondary bedrooms, two of which have walk-in closets and are joined by a jack and jill bath and the other has it's one en-suite renovated bathroom. In the hallway there is a bonus space that is perfect for work or play. Don’t miss the “upside down basement” where there are permanent stairs to the unfinished attic space that is perfect for storage which this house has an abundance of including the three-car garage that has wall to wall cabinetry so you can be incredibly organized! Did I mention the brand-new roof is only a week old! Belmont is a wonderful HOA community that includes swim and tennis as well as tons of family and even adult activities. Join the ladies book club, ladies and mixed tennis teams or bring kids to the pool opening pizza party! All of this is walking distance to Sope Creek National Park and a secret path leads to our beloved Sope Creek Elementary AND close proximity to all interstates and the Battery! Perfect work/life balance!
Location
State GA
County Cobb
Lake Name None
Rooms
Bedroom Description Oversized Master
Other Rooms None
Basement Crawl Space
Dining Room Seats 12+, Separate Dining Room
Interior
Interior Features Bookcases, Cathedral Ceiling(s), Double Vanity, Entrance Foyer 2 Story, High Ceilings 9 ft Main, High Ceilings 9 ft Upper, His and Hers Closets, Permanent Attic Stairs, Recessed Lighting, Smart Home, Tray Ceiling(s), Walk-In Closet(s)
Heating Central
Cooling Central Air
Flooring Hardwood
Fireplaces Number 1
Fireplaces Type Family Room, Gas Log
Window Features Window Treatments
Appliance Dishwasher, Disposal, Double Oven, Dryer, Gas Cooktop, Gas Water Heater, Microwave, Range Hood, Refrigerator, Self Cleaning Oven, Washer
Laundry Laundry Room, Main Level, Sink
Exterior
Exterior Feature Private Yard
Parking Features Attached, Garage, Kitchen Level, Level Driveway
Garage Spaces 3.0
Fence Back Yard, Fenced, Wood
Pool None
Community Features Clubhouse, Homeowners Assoc, Near Schools, Near Shopping, Near Trails/Greenway, Pool, Sidewalks, Street Lights, Tennis Court(s)
Utilities Available Cable Available, Electricity Available, Natural Gas Available, Phone Available, Sewer Available, Underground Utilities, Water Available
Waterfront Description None
View Trees/Woods
Roof Type Composition
Street Surface Asphalt
Accessibility None
Handicap Access None
Porch Deck
Private Pool false
Building
Lot Description Back Yard, Landscaped, Level, Private, Sprinklers In Front, Sprinklers In Rear
Story Two
Foundation Concrete Perimeter
Sewer Public Sewer
Water Public
Architectural Style Traditional
Level or Stories Two
Structure Type Brick 3 Sides,Cement Siding
New Construction No
Construction Status Resale
Schools
Elementary Schools Sope Creek
Middle Schools East Cobb
High Schools Wheeler
Others
HOA Fee Include Swim,Swim/Tennis,Tennis
Senior Community no
Restrictions false
Tax ID 17099400290
Special Listing Condition None
Read Less

Bought with Keller Williams Realty Atl North
GET MORE INFORMATION




