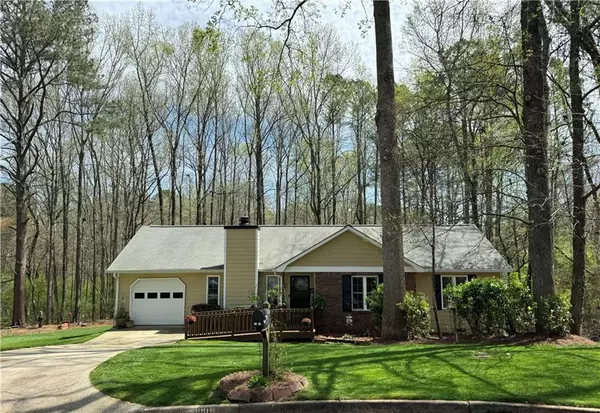For more information regarding the value of a property, please contact us for a free consultation.
3160 Pritchards WAY Douglasville, GA 30135
Want to know what your home might be worth? Contact us for a FREE valuation!

Our team is ready to help you sell your home for the highest possible price ASAP
Key Details
Sold Price $248,400
Property Type Single Family Home
Sub Type Single Family Residence
Listing Status Sold
Purchase Type For Sale
Square Footage 1,210 sqft
Price per Sqft $205
Subdivision Pritchard'S Ridge
MLS Listing ID 7362092
Sold Date 05/14/24
Style Ranch
Bedrooms 3
Full Baths 2
Construction Status Resale
HOA Y/N No
Originating Board First Multiple Listing Service
Year Built 1982
Annual Tax Amount $139
Tax Year 2023
Lot Size 1.094 Acres
Acres 1.0938
Property Description
Welcome to your dream home nestled in a tranquil cul-de-sac! This charming ranch-style house boasts three bedrooms and two baths, offering ample space for comfortable living. Step inside to discover a well-maintained interior and cozy ambiance. The spacious living area is perfect for relaxing evenings or entertaining guests. Retreat to the serene master suite complete with a private bath. Outside, the expansive yard showcases lush greenery and landscaping, creating a picturesque backdrop for outdoor gatherings. With newer siding enhancing its curb appeal, this home is not only inviting but also low-maintenance. The home is equipped with a wheelchair ramp and a pocket door on the hallway bath providing easier access for a wheelchair. Don't miss the opportunity to make this your forever home sweet home!
Location
State GA
County Douglas
Lake Name None
Rooms
Bedroom Description Master on Main
Other Rooms None
Basement Crawl Space
Main Level Bedrooms 3
Dining Room Open Concept
Interior
Interior Features Disappearing Attic Stairs
Heating Electric
Cooling Ceiling Fan(s), Central Air, Electric
Flooring Laminate
Fireplaces Number 1
Fireplaces Type Living Room
Window Features Insulated Windows
Appliance Dishwasher, Electric Range, Electric Water Heater, Microwave
Laundry In Kitchen
Exterior
Exterior Feature Private Yard
Parking Features Driveway, Garage
Garage Spaces 1.0
Fence None
Pool None
Community Features None
Utilities Available Cable Available, Electricity Available, Water Available
Waterfront Description None
View Trees/Woods
Roof Type Composition,Shingle
Street Surface Asphalt
Accessibility Accessible Approach with Ramp
Handicap Access Accessible Approach with Ramp
Porch Deck
Private Pool false
Building
Lot Description Back Yard, Cul-De-Sac, Landscaped
Story One
Foundation Concrete Perimeter
Sewer Public Sewer
Water Public
Architectural Style Ranch
Level or Stories One
Structure Type Cement Siding
New Construction No
Construction Status Resale
Schools
Elementary Schools Factory Shoals
Middle Schools Chestnut Log
High Schools New Manchester
Others
Senior Community no
Restrictions false
Tax ID 01100150077
Special Listing Condition None
Read Less

Bought with Virtual Properties Realty.com
GET MORE INFORMATION




