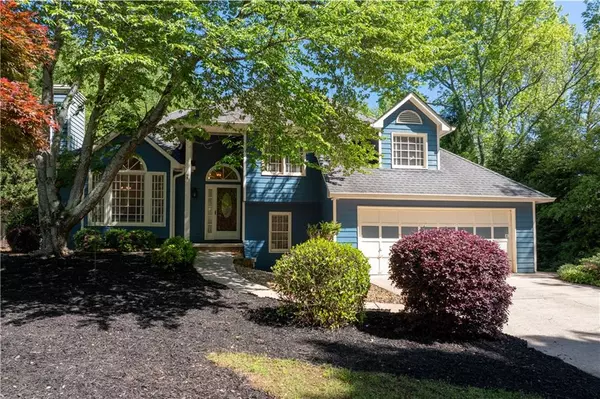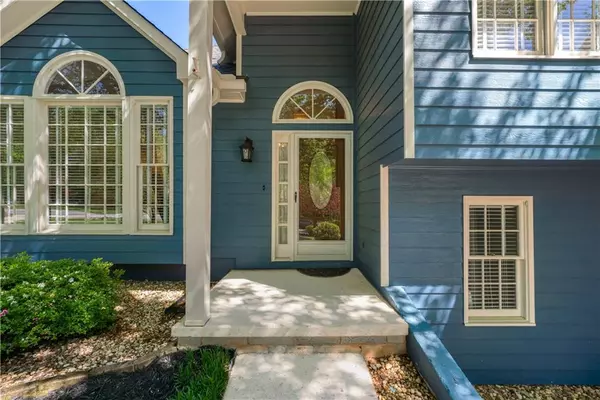For more information regarding the value of a property, please contact us for a free consultation.
4915 Bayberry DR Cumming, GA 30040
Want to know what your home might be worth? Contact us for a FREE valuation!

Our team is ready to help you sell your home for the highest possible price ASAP
Key Details
Sold Price $465,000
Property Type Single Family Home
Sub Type Single Family Residence
Listing Status Sold
Purchase Type For Sale
Square Footage 1,977 sqft
Price per Sqft $235
Subdivision Canterbury
MLS Listing ID 7371968
Sold Date 05/15/24
Style Traditional
Bedrooms 4
Full Baths 3
Construction Status Resale
HOA Fees $394
HOA Y/N Yes
Originating Board First Multiple Listing Service
Year Built 1991
Annual Tax Amount $3,089
Tax Year 2023
Lot Size 0.630 Acres
Acres 0.63
Property Description
The multi-level home sits on a spacious and level lot, providing ample space for outdoor activities and landscaping. As you approach the home, you are greeted by a large driveway, mature trees and crepe myrtles scattered around the property.
The exterior of the house is inviting, with cement plank siding giving it a cozy look. Upon entering the home, you step into a foyer with high ceilings and plenty of natural light streaming in through large windows. The main level features an open floor plan with a living room and dining area. You have an eat in kitchen with stone countertops with a door that leads out to the partially covered deck, providing a perfect spot for outdoor dining, lounging, grilling or enjoying the view of the expansive fenced in backyard.
Heading upstairs, you will find the bedrooms and bathrooms. The main suite is a retreat with a spacious bedroom, walk-in closet, and en-suite bathroom featuring a soaking tub, separate shower, and dual vanities. The other bedrooms are well-appointed with large windows and ample closet space.
Downstairs, the lower level offers additional living space for working out, a small bedroom and full bath with a walkout that provides easy access to the backyard. Laundry Room has a utility sink.
Overall, this multi-level home with a covered deck on a large, level lot offers a perfect blend of indoor and outdoor living, making it an ideal space for relaxation, entertainment, and enjoying the beauty of the surrounding landscape.
Conveniently located to shop and restaurants - Vickery Village 2.8 miles - Cumming City Center 6.7 miles - The Collection at Forsyth 5.9 miles
Close to Big Creek Greenway for hiking, biking, jogging
Location
State GA
County Forsyth
Lake Name None
Rooms
Bedroom Description Sitting Room
Other Rooms None
Basement None
Dining Room Open Concept, Separate Dining Room
Interior
Interior Features Cathedral Ceiling(s), High Speed Internet, His and Hers Closets, Walk-In Closet(s)
Heating Natural Gas
Cooling Ceiling Fan(s), Central Air
Flooring Carpet, Hardwood, Vinyl
Fireplaces Number 1
Fireplaces Type Gas Log, Gas Starter, Living Room
Window Features Wood Frames
Appliance Dishwasher, Electric Range, Gas Water Heater
Laundry Electric Dryer Hookup, Gas Dryer Hookup, Laundry Room, Lower Level
Exterior
Exterior Feature Private Yard, Rain Gutters, Rear Stairs
Parking Features Attached, Driveway, Garage, Garage Door Opener, Garage Faces Front, Level Driveway
Garage Spaces 2.0
Fence Back Yard, Privacy
Pool None
Community Features Homeowners Assoc, Near Schools, Near Shopping, Near Trails/Greenway, Pool, Tennis Court(s)
Utilities Available Cable Available, Electricity Available, Natural Gas Available, Phone Available, Underground Utilities, Water Available
Waterfront Description None
View Trees/Woods
Roof Type Composition
Street Surface Paved
Accessibility None
Handicap Access None
Porch Covered, Deck
Private Pool false
Building
Lot Description Back Yard, Front Yard, Level, Private, Wooded
Story Multi/Split
Foundation Concrete Perimeter, Slab
Sewer Septic Tank
Water Public
Architectural Style Traditional
Level or Stories Multi/Split
Structure Type Cement Siding,Frame,Other
New Construction No
Construction Status Resale
Schools
Elementary Schools Sawnee
Middle Schools Hendricks
High Schools West Forsyth
Others
HOA Fee Include Swim/Tennis
Senior Community no
Restrictions true
Tax ID 055 078
Acceptable Financing Cash, Conventional, FHA, VA Loan
Listing Terms Cash, Conventional, FHA, VA Loan
Special Listing Condition None
Read Less

Bought with Solace Realty, LLC
GET MORE INFORMATION




