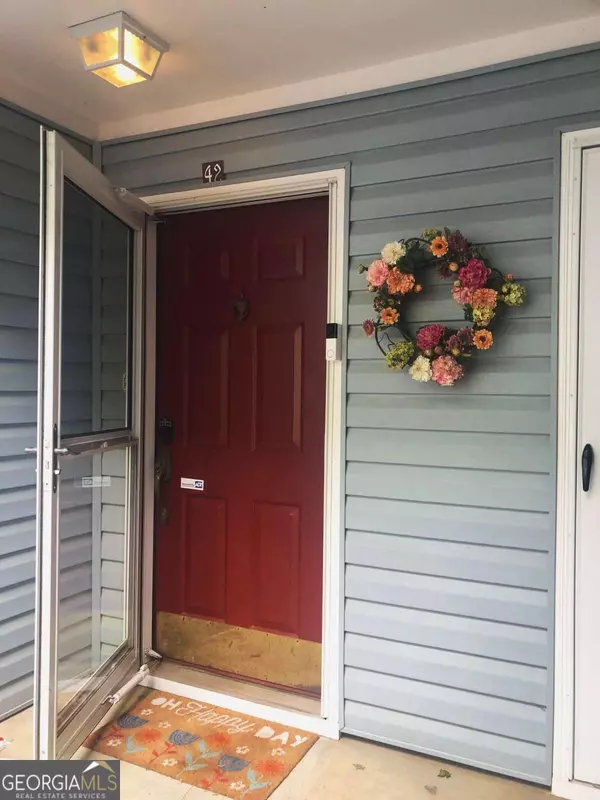For more information regarding the value of a property, please contact us for a free consultation.
42 Hampshire CT Avondale Estates, GA 30002
Want to know what your home might be worth? Contact us for a FREE valuation!

Our team is ready to help you sell your home for the highest possible price ASAP
Key Details
Sold Price $330,000
Property Type Condo
Sub Type Condominium
Listing Status Sold
Purchase Type For Sale
Square Footage 1,326 sqft
Price per Sqft $248
Subdivision Condominiums Of Avondale Estates
MLS Listing ID 10281338
Sold Date 05/10/24
Style Traditional,Tudor
Bedrooms 2
Full Baths 2
HOA Fees $3,960
HOA Y/N Yes
Originating Board Georgia MLS 2
Year Built 1987
Annual Tax Amount $3,120
Tax Year 2022
Lot Size 958 Sqft
Acres 0.022
Lot Dimensions 958.32
Property Sub-Type Condominium
Property Description
Nestled in the small City of Avondale Estates is the sought-after Condominiums of Avondale Estates! The perfect move-in ready home has been lovingly renovated to perfection just for you! From the moment you step inside, you with marvel at the wide plank hardwoods and the beautiful living room, you will want to call it HOME! The amazing love, design and workmanship will dazzle you. The ship lap siding over the fireplace sets off the living room. The custom windows and two sets of sliding doors bring in light and fill the room. The extras keep going to include a living room wall of custom (adjustable) shelving for all your treasures. The kitchen is absolutely wonderful with the attractive eat-in bar, granite counter tops and trendy make over. New refrigerator too! Plenty of cabinetry and pantry plus a laundry room off the kitchen with additional pantry space. Very cleverly designed to maximize storage. Great bedroom room-mate floor plan offers a renovated full bath off the hall with new tile, counter tops and walk-in new shower. The bright bedroom also has a nice size walk-in closet. The primary bedroom is spacious and offers room for a sewing/craft area, double closets/double racked for lots of room. The primary bath is updated with new vanity/counter top, trendy shelving and hidden storage plus combination tub/shower. To top it off you may enjoy coffee in the morning on the newly screened in private back porch. The beautiful new Window World custom sliding doors on both side of the living room open to a newly screened spacious porch with utility room. The beauty of the yard compliments the private back porch and features pavers for a walk way to grilling or gardening. Chill time here plus storage makes the final touch to the perfect condominium. The grounds are immaculate and the short walk to the beautiful pool and tennis courts/pickle ball Short walk to Lake Avondale - beautiful walking trail around the lake. Quick access to downtown Decatur, Atlanta, Emory/CDC, Legacy Park and so much more! Open Sunday 4/14 from 2:00-4:00.
Location
State GA
County Dekalb
Rooms
Other Rooms Tennis Court(s)
Basement None
Interior
Interior Features Bookcases, Walk-In Closet(s), Master On Main Level, Roommate Plan
Heating Electric, Central
Cooling Central Air
Flooring Hardwood, Carpet
Fireplaces Number 1
Fireplaces Type Family Room, Factory Built, Gas Starter, Gas Log
Fireplace Yes
Appliance Electric Water Heater, Dryer, Washer, Dishwasher, Disposal, Refrigerator
Laundry Mud Room
Exterior
Parking Features Assigned, Side/Rear Entrance
Garage Spaces 2.0
Community Features Clubhouse, Lake, Park, Pool, Sidewalks, Street Lights, Near Public Transport, Walk To Schools
Utilities Available Cable Available, Electricity Available, High Speed Internet, Natural Gas Available, Phone Available, Sewer Available, Water Available
Waterfront Description No Dock Or Boathouse
View Y/N No
Roof Type Composition
Total Parking Spaces 2
Garage No
Private Pool No
Building
Lot Description Level
Faces E. College Avenue to Avondale Estates onto Clarendon Avenue the right into the Condos of Avondale Estates and a left onto Hampshire Court. The home is on the left (circle the round about).
Sewer Public Sewer
Water Public
Structure Type Stucco,Vinyl Siding
New Construction No
Schools
Elementary Schools Avondale
Middle Schools Druid Hills
High Schools Druid Hills
Others
HOA Fee Include Maintenance Structure,Maintenance Grounds,Management Fee,Reserve Fund,Swimming,Tennis,Water
Tax ID 15 217 16 018
Security Features Carbon Monoxide Detector(s),Smoke Detector(s)
Acceptable Financing Cash, Conventional
Listing Terms Cash, Conventional
Special Listing Condition Updated/Remodeled
Read Less

© 2025 Georgia Multiple Listing Service. All Rights Reserved.



