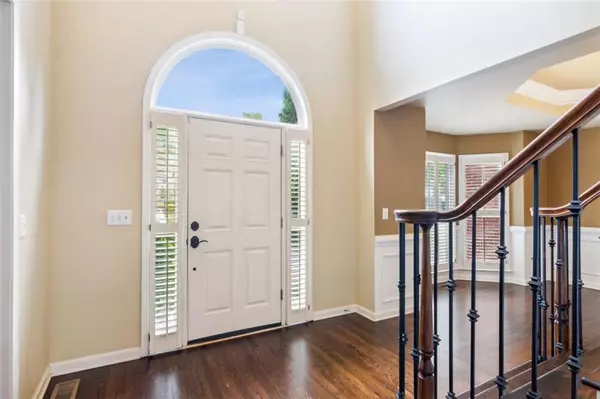For more information regarding the value of a property, please contact us for a free consultation.
4090 MONTGROVE GLN Cumming, GA 30041
Want to know what your home might be worth? Contact us for a FREE valuation!

Our team is ready to help you sell your home for the highest possible price ASAP
Key Details
Sold Price $800,000
Property Type Single Family Home
Sub Type Single Family Residence
Listing Status Sold
Purchase Type For Sale
Square Footage 4,112 sqft
Price per Sqft $194
Subdivision Montvale
MLS Listing ID 7366856
Sold Date 05/10/24
Style Traditional
Bedrooms 6
Full Baths 4
Construction Status Updated/Remodeled
HOA Fees $700
HOA Y/N Yes
Originating Board First Multiple Listing Service
Year Built 1997
Annual Tax Amount $4,424
Tax Year 2023
Lot Size 0.420 Acres
Acres 0.42
Property Sub-Type Single Family Residence
Property Description
Introducing 3 complete levels of exquisitely finished living space in prestigious Lambert High School district and close to Halcyon, The Collection, Avalon, Hospitals, Hwy 400 and 141!
The 2-story foyer welcomes you in with newly refinished hardwood floors throughout the main level, an elegant front staircase with iron balusters and a hidden casual staircase for easy access to the back of the house. Formal Dining room on the left offers a tray ceiling, bay window and judges paneling. Separate living on the right can be used for office, sitting room, playroom, etc. Open concept expansive 2-story family room with a brick fireplace complete with gas logs/starter and an abundance of natural light leads into an informal dining area and kitchen. The entertainers' kitchen is equipped with an abundance of oversized cabinets (one lit with decorative glass front and a wine cooler beneath-perfect for a butlers pantry), under cabinet lighting, exotic granite, stone back splash, island with breakfast bar, stainless steel appliances (some recently purchased) and a walk-in pantry. A guest bedroom and full bath with walk-in shower and custom vanity round out the main floor. Upstairs greats you with new carpet and has an open cat walk with iron balusters. 3 secondary bedrooms share a full bathroom accessible from hallway and one of the bedrooms. Laundry room is conveniently upstairs. The large primary suite has a double trey ceiling and a sitting area with a wall switched, glass enclosed gas fireplace! The oversized, vaulted ensuite bathroom has lots of windows, designer travertine stone, huge shower with frameless enclosure, jetted soaking tub, his/her granite vanities, separate water closet and his/her custom walk-in closets! The bright terrace level is newly finished and is a perfect space for multi-generational living, teens or just another complete level for entertaining. There are several separate rooms for multi-purpose, a full kitchen with quartz countertops, white cabinets, desk area and refrigerator that remains! The bedroom offers 2 large closets and there is a full bathroom with walk-in shower and quartz top vanity. This level offers plenty of storage and also a stackable washer/dryer! The entertaining doesn't end inside, there is an oversized back deck off of the kitchen, large fenced enclosed backyard with firepit and a great front yard in the cul-de-sac. This home is a one of a kind!
Location
State GA
County Forsyth
Lake Name None
Rooms
Bedroom Description Oversized Master,Other
Other Rooms None
Basement Daylight, Exterior Entry, Full, Finished Bath, Finished, Interior Entry
Main Level Bedrooms 1
Dining Room Separate Dining Room, Seats 12+
Interior
Interior Features High Ceilings 10 ft Main, Entrance Foyer 2 Story, Double Vanity, His and Hers Closets, Other, Tray Ceiling(s), Walk-In Closet(s)
Heating Central, Natural Gas
Cooling Ceiling Fan(s), Central Air, Electric, Zoned
Flooring Carpet, Hardwood, Stone
Fireplaces Number 2
Fireplaces Type Brick, Family Room, Factory Built, Gas Log, Gas Starter
Window Features Plantation Shutters,Wood Frames,Window Treatments
Appliance Dishwasher, Dryer, Disposal, Electric Oven, Refrigerator, Gas Cooktop, Gas Water Heater, Microwave, Washer
Laundry Laundry Room
Exterior
Exterior Feature Private Yard
Parking Features Garage, Garage Faces Front, Level Driveway, Attached, Garage Door Opener
Garage Spaces 2.0
Fence Back Yard, Wood
Pool None
Community Features Clubhouse, Homeowners Assoc, Other, Playground, Pool, Sidewalks, Street Lights, Tennis Court(s), Near Schools, Near Shopping
Utilities Available Cable Available, Electricity Available, Natural Gas Available, Underground Utilities
Waterfront Description None
View Other
Roof Type Shingle
Street Surface Paved
Accessibility None
Handicap Access None
Porch Deck
Total Parking Spaces 2
Private Pool false
Building
Lot Description Back Yard, Cul-De-Sac, Landscaped, Level, Private, Wooded
Story Two
Foundation Slab
Sewer Public Sewer
Water Public
Architectural Style Traditional
Level or Stories Two
Structure Type Brick Front,Cement Siding,HardiPlank Type
New Construction No
Construction Status Updated/Remodeled
Schools
Elementary Schools Brookwood - Forsyth
Middle Schools South Forsyth
High Schools Lambert
Others
HOA Fee Include Swim,Tennis
Senior Community no
Restrictions false
Tax ID 090 137
Acceptable Financing Cash, Conventional
Listing Terms Cash, Conventional
Special Listing Condition None
Read Less

Bought with Redfin Corporation



