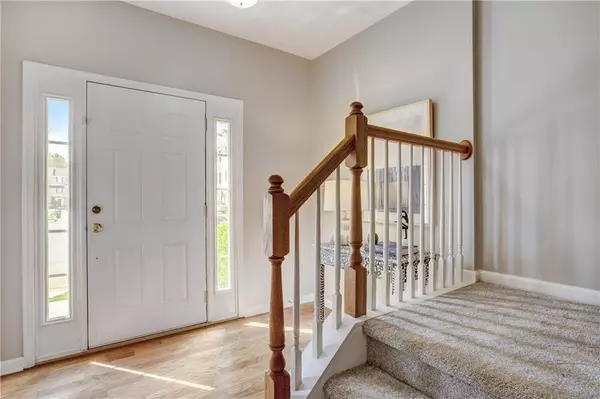For more information regarding the value of a property, please contact us for a free consultation.
3520 Lantern View LN Scottdale, GA 30079
Want to know what your home might be worth? Contact us for a FREE valuation!

Our team is ready to help you sell your home for the highest possible price ASAP
Key Details
Sold Price $340,000
Property Type Townhouse
Sub Type Townhouse
Listing Status Sold
Purchase Type For Sale
Square Footage 2,110 sqft
Price per Sqft $161
Subdivision Lantern Ridge
MLS Listing ID 7360927
Sold Date 05/13/24
Style Townhouse
Bedrooms 4
Full Baths 3
Half Baths 1
Construction Status Resale
HOA Fees $175
HOA Y/N Yes
Originating Board First Multiple Listing Service
Year Built 2003
Annual Tax Amount $2,980
Tax Year 2023
Lot Size 871 Sqft
Acres 0.02
Property Description
Experience the allure of this three-level townhouse conveniently situated near downtown Decatur. Boasting four bedrooms, this charming abode is ideally located just 2 miles from the heart of Decatur. Recent upgrades include a new roof in 2020, refinished hardwood floors, fresh carpeting, interior paint, and a new water heater installed in 2022. Spread out across three levels, this townhouse offers ample space for living, working, and entertaining. Four generously sized bedrooms afford privacy and flexibility, whether you require a home office, guest accommodations, or a cozy retreat. With three full bathrooms and one half bath, convenience is at your fingertips. The beauty of refinished hardwood floors and plush new carpeting creates a welcoming atmosphere throughout the home. Located just 1.3 miles from the DeKalb International Farmers Market, indulge in fresh produce and diverse culinary offerings. Additionally, Emory University is a quick commute away, making this townhouse an ideal choice for students and faculty alike. Easy access to I-285 facilitates seamless travel throughout the city, while the private deck and patio offer serene spaces to enjoy your morning coffee or unwind after a long day. Don't let this opportunity slip away—schedule a viewing today and discover the convenience and comfort this townhouse has to offer.
Location
State GA
County Dekalb
Lake Name None
Rooms
Bedroom Description None
Other Rooms None
Basement Finished
Dining Room None
Interior
Interior Features Walk-In Closet(s)
Heating Natural Gas
Cooling Zoned
Flooring Carpet, Ceramic Tile, Hardwood
Fireplaces Number 1
Fireplaces Type Gas Log, Gas Starter
Window Features None
Appliance Dishwasher, Disposal, Dryer, Gas Cooktop, Gas Oven, Refrigerator, Washer
Laundry Main Level
Exterior
Exterior Feature Balcony, Private Entrance
Parking Features Attached, Garage
Garage Spaces 1.0
Fence None
Pool None
Community Features Dog Park, Homeowners Assoc, Lake, Playground
Utilities Available Electricity Available, Natural Gas Available, Phone Available, Sewer Available, Water Available
Waterfront Description None
View Other
Roof Type Shingle
Street Surface Asphalt
Accessibility None
Handicap Access None
Porch Deck, Rear Porch
Private Pool false
Building
Lot Description Cul-De-Sac
Story Three Or More
Foundation Brick/Mortar, Concrete Perimeter
Sewer Public Sewer
Water Public
Architectural Style Townhouse
Level or Stories Three Or More
Structure Type Brick Front
New Construction No
Construction Status Resale
Schools
Elementary Schools Avondale
Middle Schools Druid Hills
High Schools Druid Hills
Others
HOA Fee Include Maintenance Grounds
Senior Community no
Restrictions true
Tax ID 18 045 17 037
Ownership Other
Financing no
Special Listing Condition None
Read Less

Bought with Pure Real Estate Solutions
GET MORE INFORMATION




