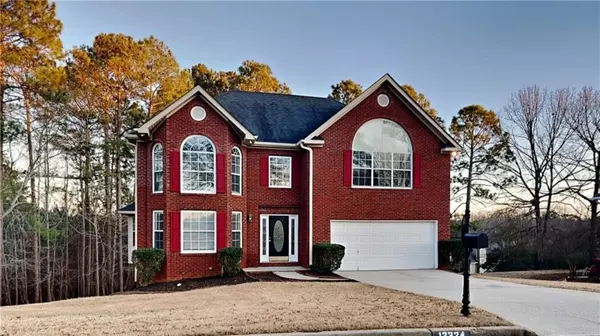For more information regarding the value of a property, please contact us for a free consultation.
12324 Manson Glass CT Fayetteville, GA 30215
Want to know what your home might be worth? Contact us for a FREE valuation!

Our team is ready to help you sell your home for the highest possible price ASAP
Key Details
Sold Price $389,900
Property Type Single Family Home
Sub Type Single Family Residence
Listing Status Sold
Purchase Type For Sale
Square Footage 2,700 sqft
Price per Sqft $144
Subdivision Lakeside
MLS Listing ID 7331612
Sold Date 05/09/24
Style Traditional
Bedrooms 4
Full Baths 2
Half Baths 1
Construction Status Resale
HOA Fees $3,140
HOA Y/N Yes
Originating Board First Multiple Listing Service
Year Built 1997
Annual Tax Amount $4,712
Tax Year 2023
Lot Size 0.441 Acres
Acres 0.441
Property Description
This is a newly renovated 2 story 2 car garage 4 bedroom 2.5 bath home with an unfinished basement and deck in a cul de sac. Upgrades include new interior paint, new kitchen cabinets, new vanities, new carpet, granite in the bathrooms, new furnaces, contemporary lighting and luxury vinyl flooring. The remodeled kitchen opens up the home and gives it that modern touch ! The kitchen has granite countertops, a stainless steel dishwasher, microwave and stove. The spacious unfinished basement has plenty of potential for additional entertainment space, bath, bedroom, office, etc ! There's a storage room directly off of the garage which adds to the functionality of the home. The half bath, laundry room and large family room with a fireplace is on the main level. The primary suite which has a fireplace plus bay window, full bath and bedrooms are on the 2nd floor. A beautiful home with tall ceilings, radius windows and perfect for entertaining indoors or out. Imagine yourself, chilling on the deck, chilling by the fireplace (pick one) or just chilling ! This one won't last long ! Come check it out and place your offer !
Location
State GA
County Clayton
Lake Name None
Rooms
Bedroom Description Other
Other Rooms None
Basement Unfinished
Dining Room Separate Dining Room
Interior
Interior Features Walk-In Closet(s)
Heating Forced Air, Natural Gas
Cooling Central Air
Flooring Carpet, Vinyl
Fireplaces Type Family Room, Master Bedroom
Window Features None
Appliance Dishwasher, Gas Range, Microwave
Laundry In Hall, Main Level
Exterior
Exterior Feature Lighting
Parking Features Garage
Garage Spaces 2.0
Fence None
Pool None
Community Features Pool
Utilities Available Electricity Available
Waterfront Description None
View Trees/Woods
Roof Type Composition,Shingle
Street Surface Asphalt
Accessibility None
Handicap Access None
Porch Deck
Total Parking Spaces 2
Private Pool false
Building
Lot Description Cul-De-Sac
Story Three Or More
Foundation Slab
Sewer Public Sewer
Water Public
Architectural Style Traditional
Level or Stories Three Or More
Structure Type Brick Front,Vinyl Siding
New Construction No
Construction Status Resale
Schools
Elementary Schools Rivers Edge
Middle Schools Eddie White
High Schools Lovejoy
Others
HOA Fee Include Maintenance Grounds
Senior Community no
Restrictions true
Tax ID 05052A A011
Ownership Fee Simple
Acceptable Financing Cash, Conventional, VA Loan
Listing Terms Cash, Conventional, VA Loan
Financing no
Special Listing Condition None
Read Less

Bought with Harry Norman Realtors
GET MORE INFORMATION




