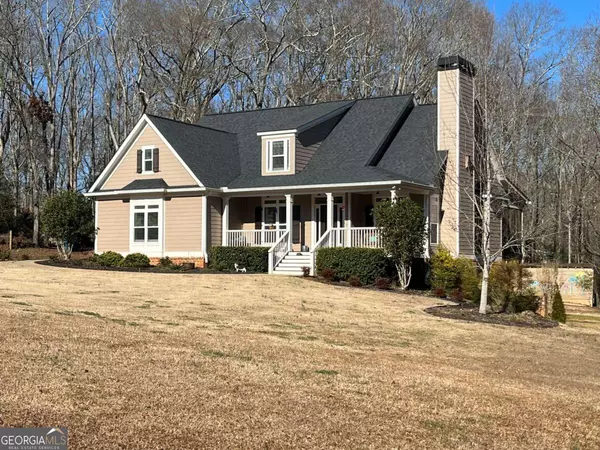Bought with Jenny Chandler • Keller Williams Realty Atl. Partners
For more information regarding the value of a property, please contact us for a free consultation.
1910 McRees Mill RD Watkinsville, GA 30677
Want to know what your home might be worth? Contact us for a FREE valuation!

Our team is ready to help you sell your home for the highest possible price ASAP
Key Details
Sold Price $749,000
Property Type Single Family Home
Sub Type Single Family Residence
Listing Status Sold
Purchase Type For Sale
Square Footage 3,636 sqft
Price per Sqft $205
MLS Listing ID 10250427
Sold Date 05/10/24
Style Craftsman
Bedrooms 5
Full Baths 4
Construction Status Resale
HOA Y/N No
Year Built 2016
Annual Tax Amount $4,300
Tax Year 2023
Lot Size 3.590 Acres
Property Description
Welcome to 1910 Mcrees Mill Road, a charming 5-bedroom, 4-bathroom home in Watkinsville, Georgia, which boost Oconee County schools and close to UGA. Custom built in 2016, this well-maintained property sits on a private no HOA 3.59-acre tract, fenced with a barn ideal for a small farm or horses. The main level offers 3 bedrooms and 2 bathrooms, including the master suite. The master suite has French doors that lead to the 50' screened porch. The kitchen features granite countertops and stainless steel appliances with also access to the screen porch . Upstairs, find another bedroom with built in cabinetry, ensuite bathroom with jacuzzi, and a versatile bonus room for a private suite. The lower level is finished and could be a separate living space with 1 bedroom, 1 bathroom, a kitchen, living room with fireplace, 2nd laundry and exterior access. Currently there is also a large area in the lower level that is currently being used as a home office overlooking the neighboring horse farm. Enjoy the blend of modern living and rural charm where convenience meets tranquility in Oconee County!
Location
State GA
County Oconee
Rooms
Basement Bath Finished, Exterior Entry, Finished, Partial
Main Level Bedrooms 3
Interior
Interior Features High Ceilings, Master On Main Level, Soaking Tub, Tray Ceiling(s), Two Story Foyer, Vaulted Ceiling(s)
Heating Heat Pump
Cooling Heat Pump
Flooring Carpet, Tile, Vinyl
Fireplaces Number 1
Fireplaces Type Family Room
Exterior
Exterior Feature Balcony
Parking Features Garage, Garage Door Opener
Garage Spaces 4.0
Fence Fenced
Community Features None
Utilities Available Cable Available, High Speed Internet, Underground Utilities
Roof Type Composition
Building
Story Two
Foundation Block
Sewer Septic Tank
Level or Stories Two
Structure Type Balcony
Construction Status Resale
Schools
Elementary Schools Colham Ferry
Middle Schools Oconee County
High Schools Oconee County
Others
Acceptable Financing Cash, Conventional
Listing Terms Cash, Conventional
Read Less

© 2024 Georgia Multiple Listing Service. All Rights Reserved.
GET MORE INFORMATION




