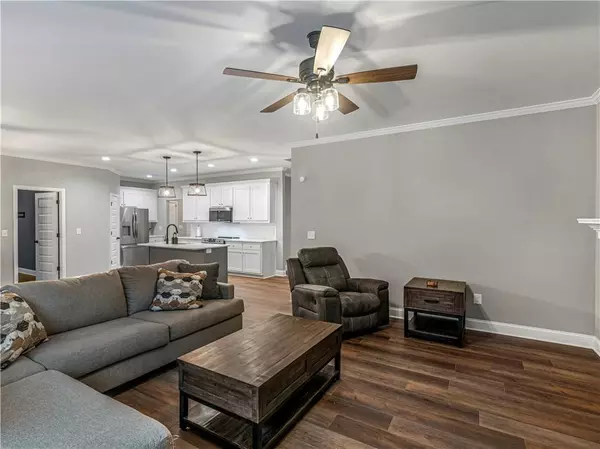For more information regarding the value of a property, please contact us for a free consultation.
60 Cub Lane Covington, GA 30016
Want to know what your home might be worth? Contact us for a FREE valuation!

Our team is ready to help you sell your home for the highest possible price ASAP
Key Details
Sold Price $365,000
Property Type Single Family Home
Sub Type Single Family Residence
Listing Status Sold
Purchase Type For Sale
Square Footage 1,810 sqft
Price per Sqft $201
Subdivision Scouts Ridge
MLS Listing ID 7318350
Sold Date 04/24/24
Style Ranch
Bedrooms 3
Full Baths 2
Construction Status Resale
HOA Y/N No
Originating Board First Multiple Listing Service
Year Built 2022
Annual Tax Amount $271
Tax Year 2022
Lot Size 0.870 Acres
Acres 0.87
Property Description
Welcome to your new home nestled in the Scout's Ridge neighborhood! This beautiful 3 bedroom, 2 bathroom residence offers a warm and inviting atmosphere with upgrades throughout. As you step into your new home, you'll be greeted by a spacious living area adorned with windows that allow natural light to fill the space. The open floor plan seamlessly connects the living room to the dining area and kitchen, creating a perfect setting for gatherings and entertaining guests. The kitchen is equipped with modern appliances, ample counter space, and stylish cabinets, making meal preparation a joy. Whether you're a culinary enthusiast or just enjoy the occasional home-cooked meal, this kitchen is designed to meet your needs. The three bedrooms provide comfortable retreats for rest and relaxation. The primary bedroom boasts a private ensuite bathroom, giving you a personal oasis within your own home. The additional bedrooms are versatile and can be used as guest rooms, home offices, or playrooms, adapting to your changing needs. Step outside into your backyard oasis, where you can unwind on the patio, enjoy a barbecue with friends and family, or simply bask in the tranquility of your surroundings. The Scout's Ridge neighborhood offers a sense of community. With its combination of modern features, thoughtful design, and a welcoming neighborhood, your new home in Scout's Ridge is more than just a residence—it's a place where memories are made and cherished. Welcome to a life of comfort, convenience, and community in your new abode! Ask how you can receive up to $1500 credit by using one of our preferred lenders. Exclusions may apply. If we show your buyer, your buyer broker commission is reduced to 1.5% PER our listing agreement.
Location
State GA
County Newton
Lake Name None
Rooms
Bedroom Description Master on Main,Split Bedroom Plan
Other Rooms None
Basement None
Main Level Bedrooms 3
Dining Room Other
Interior
Interior Features Disappearing Attic Stairs, Double Vanity, Entrance Foyer, Tray Ceiling(s), Walk-In Closet(s)
Heating Central, Electric, Heat Pump
Cooling Ceiling Fan(s), Central Air, Electric
Flooring Sustainable, Vinyl
Fireplaces Number 1
Fireplaces Type Factory Built, Family Room, Masonry
Window Features None
Appliance Dishwasher, Electric Water Heater, Microwave, Refrigerator
Laundry In Hall, Laundry Room
Exterior
Exterior Feature Other
Parking Features Attached, Garage, Garage Door Opener, Garage Faces Rear, Garage Faces Side, Kitchen Level
Garage Spaces 2.0
Fence None
Pool None
Community Features None
Utilities Available Cable Available, Electricity Available, Phone Available, Underground Utilities, Water Available
Waterfront Description None
View Other
Roof Type Composition
Street Surface Other
Accessibility None
Handicap Access None
Porch Patio
Total Parking Spaces 2
Private Pool false
Building
Lot Description Cul-De-Sac, Level, Sloped
Story One
Foundation Slab
Sewer Septic Tank
Water Public
Architectural Style Ranch
Level or Stories One
Structure Type Cement Siding,Concrete,Stone
New Construction No
Construction Status Resale
Schools
Elementary Schools Heard-Mixon
Middle Schools Indian Creek
High Schools Alcovy
Others
Senior Community no
Restrictions false
Tax ID 0070B00000024000
Ownership Fee Simple
Financing no
Special Listing Condition None
Read Less

Bought with Ramzee Realty Group, Inc.
GET MORE INFORMATION




