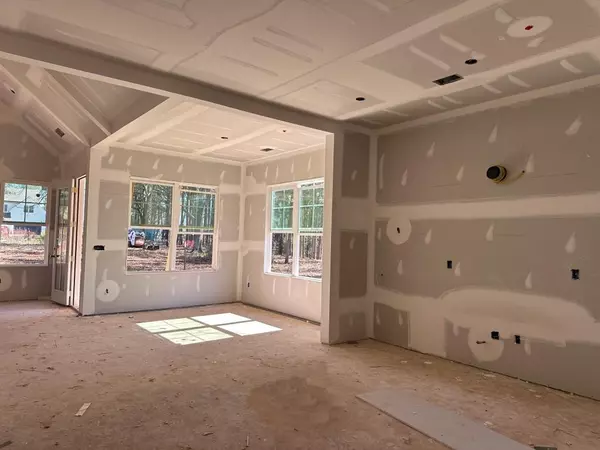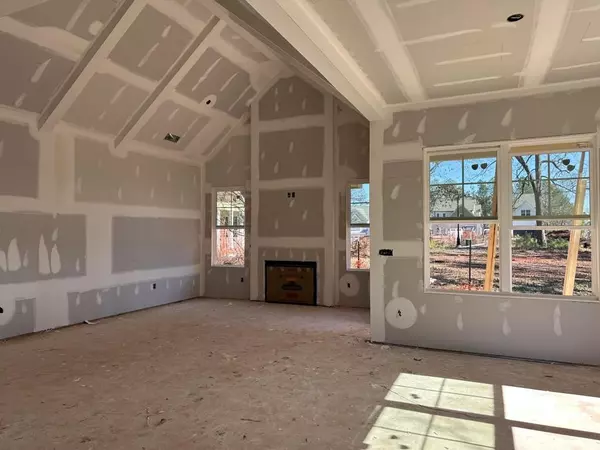For more information regarding the value of a property, please contact us for a free consultation.
750 Arrendale DR Marietta, GA 30064
Want to know what your home might be worth? Contact us for a FREE valuation!

Our team is ready to help you sell your home for the highest possible price ASAP
Key Details
Sold Price $695,329
Property Type Single Family Home
Sub Type Single Family Residence
Listing Status Sold
Purchase Type For Sale
Square Footage 3,060 sqft
Price per Sqft $227
Subdivision Promenade Ridge
MLS Listing ID 7338402
Sold Date 05/02/24
Style Bungalow,Cottage
Bedrooms 4
Full Baths 3
Half Baths 1
Construction Status Under Construction
HOA Fees $125
HOA Y/N No
Originating Board First Multiple Listing Service
Year Built 2024
Annual Tax Amount $1
Tax Year 2022
Lot Size 5,227 Sqft
Acres 0.12
Property Description
The Sadie plan built by Heatherland Homes. Indulge in a maintenance-free lifestyle just minutes away from the historic Marietta Square. Your new residence backs up to the community park and is the last home at the end of the street, offering sought after privacy amidst a backdrop of mature trees. This contemporary home effortlessly blends Southern charm with modern convenience, boasting lofty 10-foot ceilings, dramatic vaulted ceilings in the family room, 9 inch hardwood flooring throughout the living areas, and extensive designer trim details. The primary suite, thoughtfully located on the main floor, pampers you with a generously sized frameless shower, a luxurious soaking tub, and walk-in closet. Throughout the house, quartz countertops add a touch of refinement. Prepare to delight in culinary adventures in this well-appointed kitchen, complete with modern appliances, a sleek built-in oven/microwave combo, and an oversized kitchen island destined to steal the limelight during your gatherings. Home to be completed early summer of 2024. If under contract soon enough, all design choices may be selected. *Secondary photos are of a previously built Sadie floor plan built at Promenade Ridge. For further information on available promotions, please don't hesitate to reach out to us. Seller will pay up to $4000 in closing costs with use of preferred lender.
Location
State GA
County Cobb
Lake Name None
Rooms
Bedroom Description Master on Main,Oversized Master,Split Bedroom Plan
Other Rooms None
Basement None
Main Level Bedrooms 1
Dining Room Great Room, Open Concept
Interior
Interior Features Beamed Ceilings, Cathedral Ceiling(s), Double Vanity, Entrance Foyer, Entrance Foyer 2 Story, High Ceilings 9 ft Upper, High Ceilings 10 ft Main, High Speed Internet, Permanent Attic Stairs, Walk-In Closet(s)
Heating Central
Cooling Central Air
Flooring Carpet, Ceramic Tile, Hardwood
Fireplaces Number 1
Fireplaces Type Gas Log, Great Room
Window Features Double Pane Windows,Insulated Windows
Appliance Dishwasher, Disposal, Gas Range, Microwave, Range Hood
Laundry Laundry Room, Main Level
Exterior
Exterior Feature Rain Gutters, Private Entrance
Parking Features Attached, Driveway, Garage, Garage Faces Front, Level Driveway
Garage Spaces 2.0
Fence None
Pool None
Community Features Homeowners Assoc, Park, Sidewalks, Street Lights
Utilities Available Cable Available, Electricity Available, Natural Gas Available, Phone Available, Underground Utilities, Water Available
Waterfront Description None
View Other
Roof Type Composition,Shingle
Street Surface Asphalt
Accessibility None
Handicap Access None
Porch Covered, Front Porch, Patio, Rear Porch
Private Pool false
Building
Lot Description Back Yard, Corner Lot, Front Yard, Landscaped, On Golf Course
Story Two
Foundation Slab
Sewer Public Sewer
Water Public
Architectural Style Bungalow, Cottage
Level or Stories Two
Structure Type Fiber Cement
New Construction No
Construction Status Under Construction
Schools
Elementary Schools Hickory Hills
Middle Schools Marietta
High Schools Marietta
Others
HOA Fee Include Maintenance Grounds,Reserve Fund
Senior Community no
Restrictions true
Ownership Fee Simple
Acceptable Financing Cash, Conventional, FHA, VA Loan
Listing Terms Cash, Conventional, FHA, VA Loan
Financing no
Special Listing Condition None
Read Less

Bought with Coldwell Banker Realty
GET MORE INFORMATION




