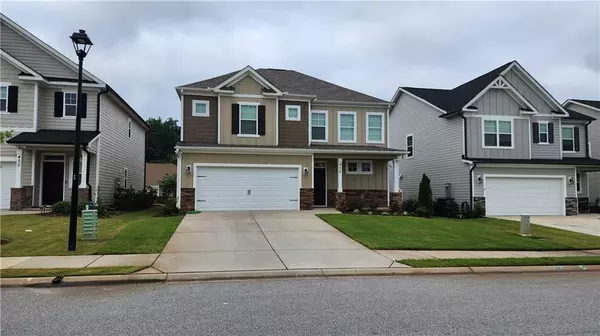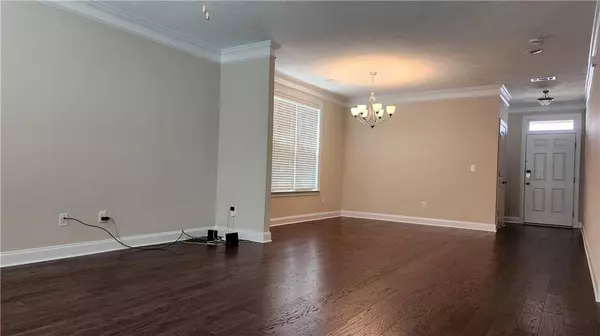For more information regarding the value of a property, please contact us for a free consultation.
432 Longmeadow DR Grovetown, GA 30813
Want to know what your home might be worth? Contact us for a FREE valuation!

Our team is ready to help you sell your home for the highest possible price ASAP
Key Details
Sold Price $375,000
Property Type Single Family Home
Sub Type Single Family Residence
Listing Status Sold
Purchase Type For Sale
Square Footage 2,386 sqft
Price per Sqft $157
Subdivision Pendleton
MLS Listing ID 7324300
Sold Date 04/24/24
Style A-Frame,Craftsman
Bedrooms 4
Full Baths 2
Half Baths 1
Construction Status Resale
HOA Fees $750
HOA Y/N Yes
Originating Board First Multiple Listing Service
Year Built 2021
Annual Tax Amount $2,240
Tax Year 2023
Lot Size 6,098 Sqft
Acres 0.14
Property Description
Welcome to your dream home located in the desirable Crawford Creek community of Grovetown, GA.
Better than new, less than 3 years old turnkey and move-in ready home. All appliances, Refrigerator, Washer and Dryer are including in the sales. (Samsung Refrigerator with filtered ice dispenser, Smart Wi-Fi LG Washer and Dryer are included).
The Ridgeway II plan from Ivey Homes approx. 2385 sqft of living space features four bedrooms, two and a half baths, 9-foot ceiling and is the perfect plan for a small family or a couple. The first floor features an open floor plan with the family room running directly into the breakfast room and kitchen featuring upgraded hardwood flooring throughout the main floor, gorgeous kitchen with all the stainless steel appliances and granite countertops with Full Tile backsplash, Pendant lighting, Soft closing Hidden Hinges, and an upgraded Farmhouse Stainless Steel Sink. There is also a dining/flex room and a half bath.
The second floor also includes the primary suite with Tray ceiling complete with en-suite bathroom featuring a 36” High Double Vanity, Granite Countertops, Upgraded Delta plumbing fixtures through out, tile flooring, garden tub and separate shower. Upstairs, you will find a spacious hall area and additional three generously sized bedrooms all comes with ceiling fans installed with remote, second bathroom is upgraded with Granite countertops and Delta plumbing fixtures, Shaw carpet with stain resistance. This home also includes a 2-car garage with Electric Vehicle outlet ready. The spacious backyard covered porch and fully fenced are perfect for grilling and entertaining friends and family for privacy! ideal for outdoor activities and entertaining.
Every Ivey Home is built to 100% ENERGY STAR Certification saving homeowner an average of 20% on monthly utility costs. This home comes with Allura Exterior Fibercement siding, Double Pane Ultra Low-E Vinyl Windows, Carrier High Efficiency 14 Seer HVAC equipment. Radiant Barrier Roof Decking for a cooler attic. 50 gallons’ electric water heater. This home is still under Builder 2-10 Home Buyer Warranty and transferable at closing.
Crawford Creek is minutes from area schools and the Evans Town Center that offers parks, shopping, dining. The community offers quite neighborhoods, walking trails, sidewalks, street lights, a resort-style community pool, lap pool, clubhouse, covered pavilion, and playground, two tennis courts, Basketball court.
This home offers the perfect balance of comfort and convenience. Don't miss your chance to make this your new home - schedule your tour and Bring your offers today!
Location
State GA
County Columbia
Lake Name None
Rooms
Bedroom Description Oversized Master
Other Rooms None
Basement None
Dining Room Open Concept, Separate Dining Room
Interior
Interior Features Coffered Ceiling(s), Crown Molding, Double Vanity, High Ceilings 9 ft Lower, High Ceilings 9 ft Main, Tray Ceiling(s), Walk-In Closet(s)
Heating Central, Electric, Heat Pump, Radiant
Cooling Ceiling Fan(s), Electric, Heat Pump
Flooring Carpet, Hardwood
Fireplaces Type None
Window Features Double Pane Windows
Appliance Dishwasher, Disposal, Dryer, Electric Cooktop, Electric Oven, Electric Range, Electric Water Heater, ENERGY STAR Qualified Appliances, Microwave, Refrigerator, Washer
Laundry Laundry Room, Upper Level
Exterior
Exterior Feature Private Yard, Rain Gutters
Parking Features Attached, Covered
Fence Back Yard, Fenced
Pool None
Community Features Clubhouse, Homeowners Assoc, Near Schools, Near Shopping, Near Trails/Greenway, Park, Pool, Sidewalks, Street Lights, Tennis Court(s)
Utilities Available Electricity Available, Water Available
Waterfront Description None
View Trees/Woods, Other
Roof Type Shingle
Street Surface Asphalt
Accessibility None
Handicap Access None
Porch Covered, Front Porch, Patio, Rear Porch
Total Parking Spaces 2
Private Pool false
Building
Lot Description Back Yard
Story Two
Foundation Slab
Sewer Public Sewer
Water Public
Architectural Style A-Frame, Craftsman
Level or Stories Two
Structure Type Cement Siding,Fiber Cement,HardiPlank Type
New Construction No
Construction Status Resale
Schools
Elementary Schools Evans
Middle Schools Evans - Columbia
High Schools Evans
Others
Senior Community no
Restrictions false
Tax ID 067 2168
Ownership Fee Simple
Acceptable Financing Cash, Conventional, FHA, VA Loan
Listing Terms Cash, Conventional, FHA, VA Loan
Special Listing Condition None
Read Less

Bought with Non FMLS Member
GET MORE INFORMATION




