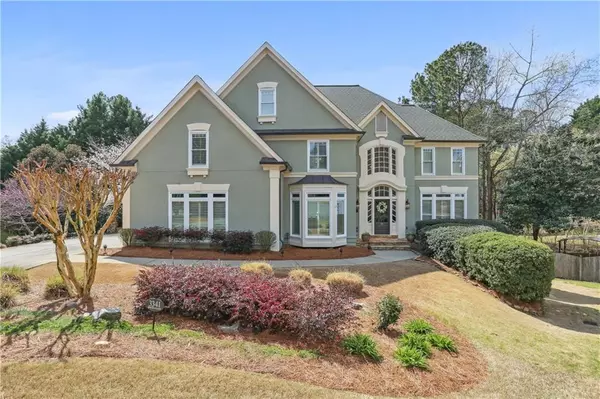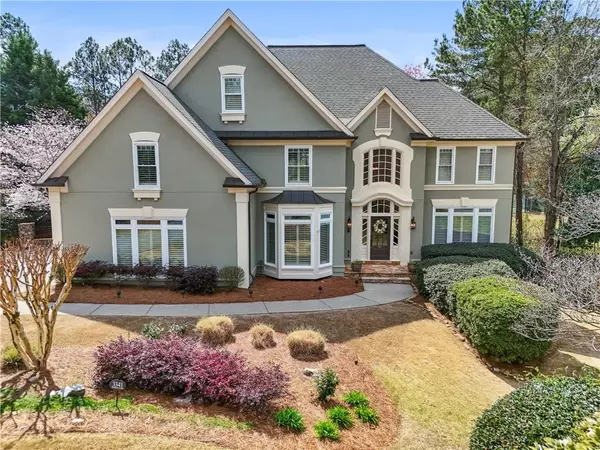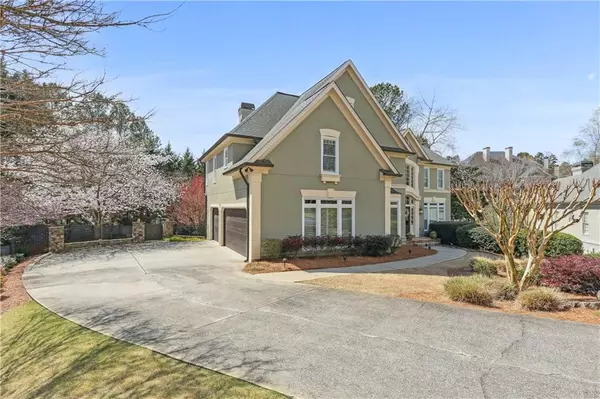For more information regarding the value of a property, please contact us for a free consultation.
3341 Brickey LN Marietta, GA 30068
Want to know what your home might be worth? Contact us for a FREE valuation!

Our team is ready to help you sell your home for the highest possible price ASAP
Key Details
Sold Price $865,000
Property Type Single Family Home
Sub Type Single Family Residence
Listing Status Sold
Purchase Type For Sale
Square Footage 4,041 sqft
Price per Sqft $214
Subdivision Sentinel Lake
MLS Listing ID 7351584
Sold Date 05/02/24
Style European,Traditional
Bedrooms 4
Full Baths 4
Half Baths 1
Construction Status Resale
HOA Fees $1,125
HOA Y/N Yes
Originating Board First Multiple Listing Service
Year Built 1993
Annual Tax Amount $1,770
Tax Year 2023
Lot Size 0.458 Acres
Acres 0.4578
Property Description
Located in the lively Sentinel Lake neighborhood stands this meticulously updated home. This spacious European stucco home sits on a beautifully landscaped cul-de-sac lot recently earning the neighborhood’s yard of the month. The exterior boasts new paint, new LED exterior pathway lighting, new 22' x 16' deck with a cedar tv cabinet. Additionally, new windows, doors, Plantation shutters and blinds enhance the property. The three-car side entry garage has new doors and offers plenty of parking and storage space. The two-story foyer welcomes you with luxury vinyl plank flooring throughout the main level. The kitchen offers abundant cabinet and counter space showcasing new appliances, backsplash, touchless faucet, and pot filler. Enjoy the warmth of 2 fireplaces located in the keeping room and family room and while you are in the family room, check out the motorized blinds on the windows that are remote controlled. The dining room features Bluetooth in-wall speakers, while the family room is wired for surround sound. Fresh interior paint, new light fixtures and ceiling fans add to the updated feel of the home. The laundry room has also been updated. Retreat to the primary bedroom with its spa-like bathroom and large soaker tub. The spacious secondary bedrooms have new carpet, walk-in closets, and updated private bathrooms. The unfinished basement presents an opportunity for your creative ideas. And if all of this isn’t enough, there is a whole home water filtration system, a dehumidifier installed on the lower level HVAC, and the home is wired for a back-up generator.
Location
State GA
County Cobb
Lake Name None
Rooms
Bedroom Description Oversized Master
Other Rooms None
Basement Bath/Stubbed, Daylight, Exterior Entry, Interior Entry, Unfinished, Walk-Out Access
Dining Room Seats 12+, Separate Dining Room
Interior
Interior Features Bookcases, Cathedral Ceiling(s), Entrance Foyer 2 Story, High Ceilings 10 ft Main, High Ceilings 10 ft Upper, High Speed Internet, Low Flow Plumbing Fixtures, Tray Ceiling(s), Walk-In Closet(s)
Heating Forced Air, Natural Gas, Zoned
Cooling Ceiling Fan(s), Central Air, Zoned
Flooring Carpet, Ceramic Tile, Hardwood
Fireplaces Number 2
Fireplaces Type Family Room, Gas Starter, Keeping Room
Window Features Double Pane Windows,Insulated Windows,Plantation Shutters
Appliance Dishwasher, Disposal, ENERGY STAR Qualified Appliances, Gas Cooktop, Gas Water Heater, Microwave, Self Cleaning Oven
Laundry Laundry Room, Sink, Upper Level
Exterior
Exterior Feature Private Yard, Rain Gutters, Rear Stairs, Private Entrance
Parking Features Attached, Driveway, Garage, Garage Door Opener, Garage Faces Side, Level Driveway
Garage Spaces 3.0
Fence Back Yard
Pool None
Community Features Clubhouse, Homeowners Assoc, Near Schools, Near Shopping, Near Trails/Greenway, Pool, Street Lights
Utilities Available Cable Available, Electricity Available, Natural Gas Available, Sewer Available, Underground Utilities, Water Available
Waterfront Description None
View Water
Roof Type Composition
Street Surface Asphalt
Accessibility None
Handicap Access None
Porch Deck
Private Pool false
Building
Lot Description Back Yard, Cul-De-Sac, Front Yard, Landscaped, Level, Sprinklers In Front
Story Three Or More
Foundation Concrete Perimeter
Sewer Public Sewer
Water Public
Architectural Style European, Traditional
Level or Stories Three Or More
Structure Type Stucco
New Construction No
Construction Status Resale
Schools
Elementary Schools Eastvalley
Middle Schools East Cobb
High Schools Wheeler
Others
HOA Fee Include Swim,Tennis,Trash
Senior Community no
Restrictions true
Tax ID 16119700780
Acceptable Financing Cash, Conventional, VA Loan
Listing Terms Cash, Conventional, VA Loan
Special Listing Condition None
Read Less

Bought with Harry Norman Realtors
GET MORE INFORMATION




