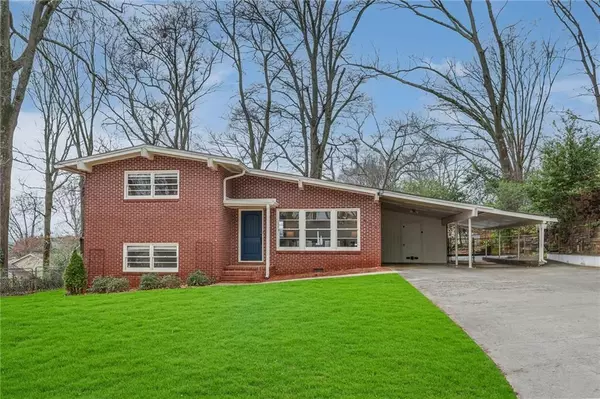For more information regarding the value of a property, please contact us for a free consultation.
531 Sugar Hill DR NW Marietta, GA 30060
Want to know what your home might be worth? Contact us for a FREE valuation!

Our team is ready to help you sell your home for the highest possible price ASAP
Key Details
Sold Price $565,000
Property Type Single Family Home
Sub Type Single Family Residence
Listing Status Sold
Purchase Type For Sale
Square Footage 2,025 sqft
Price per Sqft $279
Subdivision Historic Marietta
MLS Listing ID 7348152
Sold Date 05/01/24
Style Contemporary,Mid-Century Modern,Modern
Bedrooms 4
Full Baths 2
Construction Status Updated/Remodeled
HOA Y/N No
Originating Board First Multiple Listing Service
Year Built 1960
Annual Tax Amount $881
Tax Year 2023
Lot Size 0.279 Acres
Acres 0.2791
Property Description
Cool hip funky Mid Century Modern home - and it's a REAL Mid Century Modern! Located in West Side Elementary School District and Downtown Marietta, near the Square, Sessions Stand Restaurant, Kennestone Hosp, St. Joseph Catholic School AND the Mountain to River Multi-Use Trail! Great level yard overlooking Lewis Park which features a playground AND a popular dog park. All new paint, QUARTZ counters, and custom designer backsplash in the kitchen, plus stainless steel appliances. All new recessed lighting throughout. The home features a gorgeous living room with vaulted ceilings and THEN on the back of the house is a huge multi-purpose room with fireplace and built in bookshelves. On the rear of the home is a deck with Italian Lights, a firepit area and a detached storage building. Original gorgeout hardwoods throughout the home. Four bedrooms and two baths AND two carport spaces to park in plus tons of driveway parking. Great party house!
Location
State GA
County Cobb
Lake Name None
Rooms
Bedroom Description Roommate Floor Plan,Split Bedroom Plan
Other Rooms Barn(s)
Basement Bath/Stubbed, Finished, Interior Entry, Partial
Dining Room Dining L, Open Concept
Interior
Interior Features Beamed Ceilings, Bookcases, Cathedral Ceiling(s), High Ceilings 9 ft Main
Heating Forced Air, Natural Gas
Cooling Ceiling Fan(s), Central Air
Flooring Ceramic Tile, Hardwood
Fireplaces Number 1
Fireplaces Type Family Room
Window Features Window Treatments
Appliance Dishwasher, Gas Cooktop, Gas Oven, Gas Range, Gas Water Heater
Laundry Laundry Room, Main Level
Exterior
Exterior Feature Private Yard, Rain Gutters, Private Entrance
Parking Features Attached, Carport, Kitchen Level
Fence Back Yard
Pool None
Community Features Dog Park, Near Shopping, Near Trails/Greenway, Park, Playground, Sidewalks, Street Lights
Utilities Available Cable Available, Electricity Available, Natural Gas Available, Sewer Available, Water Available
Waterfront Description None
View City, Park/Greenbelt
Roof Type Composition
Street Surface Concrete
Accessibility None
Handicap Access None
Porch Deck, Front Porch, Patio, Rear Porch
Private Pool false
Building
Lot Description Back Yard, Cul-De-Sac, Front Yard, Level, Private
Story One and One Half
Foundation Brick/Mortar
Sewer Public Sewer
Water Public
Architectural Style Contemporary, Mid-Century Modern, Modern
Level or Stories One and One Half
Structure Type Brick 4 Sides,Frame
New Construction No
Construction Status Updated/Remodeled
Schools
Elementary Schools West Side - Cobb
Middle Schools Marietta
High Schools Marietta
Others
Senior Community no
Restrictions false
Tax ID 16108600440
Special Listing Condition None
Read Less

Bought with Rock River Realty, LLC.
GET MORE INFORMATION




