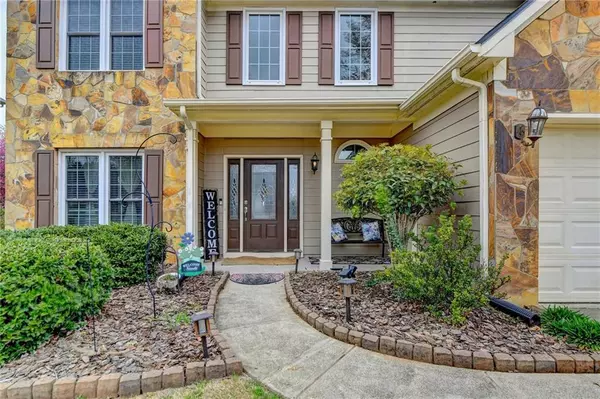For more information regarding the value of a property, please contact us for a free consultation.
2420 Cross Springs DR Cumming, GA 30041
Want to know what your home might be worth? Contact us for a FREE valuation!

Our team is ready to help you sell your home for the highest possible price ASAP
Key Details
Sold Price $665,000
Property Type Single Family Home
Sub Type Single Family Residence
Listing Status Sold
Purchase Type For Sale
Square Footage 2,660 sqft
Price per Sqft $250
Subdivision Springmonte
MLS Listing ID 7358605
Sold Date 04/29/24
Style Traditional
Bedrooms 4
Full Baths 2
Half Baths 1
Construction Status Resale
HOA Fees $800
HOA Y/N Yes
Originating Board First Multiple Listing Service
Year Built 1998
Annual Tax Amount $4,120
Tax Year 2023
Lot Size 0.300 Acres
Acres 0.3
Property Description
Impeccable, well maintained and loved traditional home, Back Yard Heaven in sought after South Forsyth! Escape to your own personal oasis on a stunning covered screened-in porch overlooking a large flat backyard, 2 Story foyer open to Separate Living Rm and Formal Dining Rm. Notice the NEW floors throughout the home. Cozy family room with Gas Fireplace open to Kitchen. Lovely Island Kitchen with Granite Countertops, Gas Oven, and Breakfast Area. Bonus Family Room off Kitchen. Large Master w/ Trey Ceilings. Master Bath includes Double Vanity and Garden Tub. 3 Guest rms offer plenty of space. GORGEOUS Backyard, paver Patio with Sitting Area, Pergola, and STONE FIREPLACE and privately Fenced . Wonderful neighborhood with great amenities Swim-Tennis Community and conveniently close to shopping Halcyon & The Collection, low property taxes and easy access to GA400. Low HOA fee includes clubhouse, swimming pool, new playground, tennis and basketball courts. Come see it today! Award Winning Schools.! Hurry, it will go fast.
Location
State GA
County Forsyth
Lake Name None
Rooms
Bedroom Description Oversized Master
Other Rooms None
Basement None
Dining Room Great Room, Separate Dining Room
Interior
Interior Features Coffered Ceiling(s), Crown Molding
Heating Central
Cooling Central Air
Flooring Vinyl
Fireplaces Number 1
Fireplaces Type Family Room
Window Features Insulated Windows
Appliance Dishwasher, Gas Range, Microwave
Laundry Upper Level
Exterior
Exterior Feature Garden, Gas Grill
Parking Features Driveway, Garage
Garage Spaces 2.0
Fence Fenced
Pool None
Community Features Clubhouse, Homeowners Assoc, Playground, Pool, Sidewalks, Tennis Court(s)
Utilities Available Electricity Available, Natural Gas Available, Sewer Available, Water Available
Waterfront Description None
View Rural
Roof Type Composition
Street Surface Asphalt
Accessibility None
Handicap Access None
Porch Patio
Private Pool false
Building
Lot Description Landscaped, Level
Story Two
Foundation Slab
Sewer Public Sewer
Water Public
Architectural Style Traditional
Level or Stories Two
Structure Type Cement Siding,Stone
New Construction No
Construction Status Resale
Schools
Elementary Schools Big Creek
Middle Schools Piney Grove
High Schools Denmark High School
Others
Senior Community no
Restrictions false
Tax ID 111 149
Special Listing Condition None
Read Less

Bought with HomeSmart
GET MORE INFORMATION




