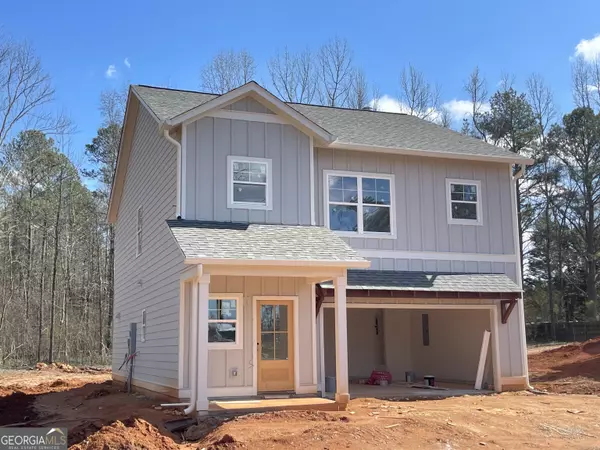Bought with Stephen J. Molloy • HomeSmart
For more information regarding the value of a property, please contact us for a free consultation.
375 Morton RD Athens, GA 30605
Want to know what your home might be worth? Contact us for a FREE valuation!

Our team is ready to help you sell your home for the highest possible price ASAP
Key Details
Sold Price $379,900
Property Type Single Family Home
Sub Type Single Family Residence
Listing Status Sold
Purchase Type For Sale
Square Footage 1,885 sqft
Price per Sqft $201
MLS Listing ID 10246416
Sold Date 05/03/24
Style Craftsman,Traditional
Bedrooms 3
Full Baths 2
Half Baths 1
Construction Status Under Construction
HOA Y/N No
Year Built 2024
Annual Tax Amount $1
Tax Year 2023
Lot Size 1.000 Acres
Property Description
NEW CONSTRUCTION 2 story craftsman on the Eastside of Athens built by the award winning JW York Homes!! This charming 3 bedroom/2.5 bathroom LONGLEAF floorplan is a fantastic layout with amazing selections. Upon entering, the foyer features a coat closet and half bathroom leading to an open concept great room and full kitchen. You have ample natural light throughout from all the windows on the main level too. The kitchen features a center island, custom white cabinetry on the perimeter with contrasting light wood island, satin bronze pulls/knobs, Pinnacle pure white quartz countertops, stainless appliances with smooth top range, large under mount kitchen sink and 3x6 white subway tiled backsplash. The great room features a cozy wood burning fireplace with tiled surround. Just up the staircase, is the master suite featuring a walk in closet, granite countertops, double sinks, tiled floors and tiled shower. Two additional bedrooms sharing a full bath complete the upstairs layout. Fully wrapped hardieboard siding on the exterior will ensure a lifetime of low maintenance. The backyard is level with a covered rear porch perfect for entertaining! No HOA. We welcome you home to 375 Morton Road!!
Location
State GA
County Clarke
Rooms
Basement None
Interior
Interior Features Double Vanity, Pulldown Attic Stairs, Separate Shower, Tile Bath, Walk-In Closet(s)
Heating Central, Electric
Cooling Central Air, Electric
Flooring Carpet, Laminate, Tile, Vinyl
Fireplaces Number 1
Fireplaces Type Factory Built, Family Room
Exterior
Exterior Feature Sprinkler System
Parking Features Attached, Garage, Garage Door Opener, Kitchen Level
Garage Spaces 4.0
Community Features None
Utilities Available Cable Available
Roof Type Composition
Building
Story Two
Foundation Slab
Sewer Septic Tank
Level or Stories Two
Structure Type Sprinkler System
Construction Status Under Construction
Schools
Elementary Schools Whit Davis
Middle Schools Hilsman
High Schools Cedar Shoals
Others
Financing Cash
Read Less

© 2024 Georgia Multiple Listing Service. All Rights Reserved.
GET MORE INFORMATION




