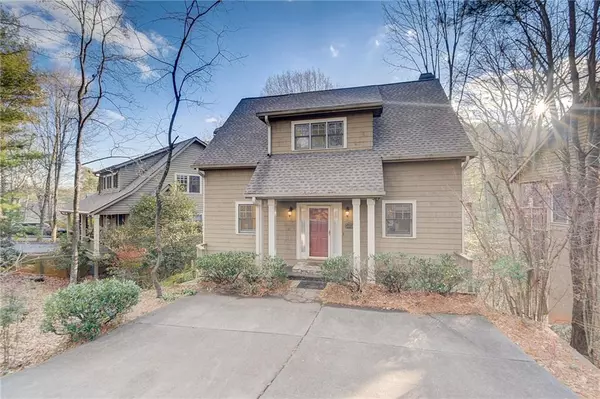For more information regarding the value of a property, please contact us for a free consultation.
183 Chestnut Rise TRL Big Canoe, GA 30143
Want to know what your home might be worth? Contact us for a FREE valuation!

Our team is ready to help you sell your home for the highest possible price ASAP
Key Details
Sold Price $475,000
Property Type Single Family Home
Sub Type Single Family Residence
Listing Status Sold
Purchase Type For Sale
Square Footage 2,190 sqft
Price per Sqft $216
Subdivision Big Canoe
MLS Listing ID 7326716
Sold Date 04/26/24
Style Craftsman,Townhouse
Bedrooms 4
Full Baths 3
Half Baths 1
Construction Status Resale
HOA Fees $195
HOA Y/N Yes
Originating Board First Multiple Listing Service
Year Built 2000
Annual Tax Amount $3,096
Tax Year 2022
Lot Size 6,534 Sqft
Acres 0.15
Property Description
PRICE ADJUSTMENT AND REMEMBER THIS IS BEING SOLD FURNISHED!!!
Welcome home to the charming neighborhood of Chestnut Knoll, characterized by the timeless Craftsman-style architecture. This residence is ideally situated, providing easy access to all the amenities of Big Canoe, including the clubhouse and main gate.
As you step inside, the open floor plan immediately captures your attention. To the right, a well-appointed kitchen invites culinary creativity. The layout seamlessly flows from the dining area to the spacious great room adorned with a cathedral ceiling, creating a welcoming atmosphere for gatherings.
The main level boasts a gracious primary suite featuring a delightful bath. Additionally, you'll discover a convenient powder room and access to an open deck, perfect for enjoying the outdoors. Ascend the stairs to the second level, where two bedrooms share a well-appointed bath. A charming reading nook in the loft area provides an ideal space for a desk or relaxation.
The terrace level is designed for entertainment, featuring a den equipped for a game of pool and leisurely TV watching. Step outside to the screened porch and unwind while enjoying the fresh air. From this vantage point, the home offers picturesque views of the fairway and green of the Creek golf course.
This property has served as a successful rental investment for the current owners, and a detailed rental history is available upon request. The home is BEING SOLD FURNISHED, with the exception of a few items in the owner's closet.
Discover the perfect blend of comfort, style, and convenience in this Craftsman-inspired residence in the heart of Chestnut Knoll. Your new home awaits, offering a lifestyle that embraces both elegance and relaxation.
Location
State GA
County Pickens
Lake Name None
Rooms
Bedroom Description Master on Main,Split Bedroom Plan
Other Rooms None
Basement Finished, Finished Bath, Full, Interior Entry
Main Level Bedrooms 1
Dining Room Open Concept
Interior
Interior Features Double Vanity, High Ceilings 9 ft Lower, High Ceilings 9 ft Upper, High Ceilings 10 ft Main, High Speed Internet, Walk-In Closet(s), Wet Bar
Heating Electric, Heat Pump
Cooling Ceiling Fan(s), Central Air
Flooring Carpet, Hardwood
Fireplaces Number 1
Fireplaces Type Factory Built, Great Room
Window Features Insulated Windows
Appliance Dishwasher, Disposal, Electric Cooktop, Electric Oven, Electric Water Heater, Microwave, Range Hood, Refrigerator, Self Cleaning Oven
Laundry In Basement, Lower Level
Exterior
Exterior Feature Rain Gutters
Parking Features Detached, Kitchen Level, Parking Pad
Fence None
Pool None
Community Features Clubhouse, Dog Park, Fishing, Fitness Center, Gated, Golf, Homeowners Assoc, Lake, Pickleball, Playground, Pool, Tennis Court(s)
Utilities Available Sewer Available, Underground Utilities
Waterfront Description None
View Golf Course
Roof Type Composition
Street Surface Paved
Accessibility None
Handicap Access None
Porch Deck, Front Porch, Screened
Total Parking Spaces 3
Private Pool false
Building
Lot Description On Golf Course, Sloped
Story Three Or More
Foundation Pillar/Post/Pier
Sewer Public Sewer
Water Public
Architectural Style Craftsman, Townhouse
Level or Stories Three Or More
Structure Type Cement Siding,HardiPlank Type
New Construction No
Construction Status Resale
Schools
Elementary Schools Tate
Middle Schools Pickens County
High Schools Pickens
Others
HOA Fee Include Insurance,Maintenance Grounds,Termite
Senior Community no
Restrictions false
Tax ID 046A 438 001
Special Listing Condition None
Read Less

Bought with EXP Realty, LLC.
GET MORE INFORMATION




