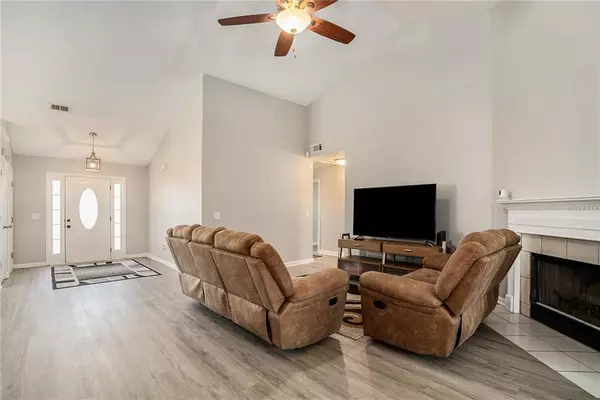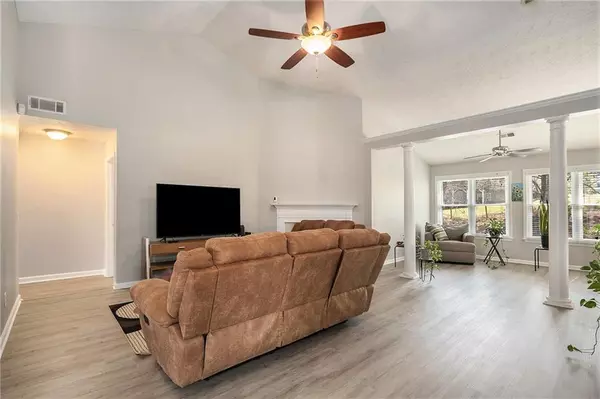For more information regarding the value of a property, please contact us for a free consultation.
138 Mercy WAY Powder Springs, GA 30127
Want to know what your home might be worth? Contact us for a FREE valuation!

Our team is ready to help you sell your home for the highest possible price ASAP
Key Details
Sold Price $343,000
Property Type Single Family Home
Sub Type Single Family Residence
Listing Status Sold
Purchase Type For Sale
Square Footage 2,269 sqft
Price per Sqft $151
Subdivision Lake Buckingham
MLS Listing ID 7357122
Sold Date 04/30/24
Style Traditional
Bedrooms 4
Full Baths 2
Construction Status Resale
HOA Y/N No
Originating Board First Multiple Listing Service
Year Built 2000
Annual Tax Amount $3,199
Tax Year 2022
Lot Size 0.490 Acres
Acres 0.49
Property Description
Prepare to be impressed with this home! Seller's pride of ownership shows! 4 bedrooms, 2 bathrooms. This is a ranch style home that sits on 1/2 Acre of land! New LVP flooring throughout. Large island in the kitchen! Open concept floor plan! Private backyard, separate dining room, family room and a keeping room with soaring ceilings. Beautiful functional fireplace. This home has a large primary suite with a double vanity, a garden tub and separate shower. Secondary rooms are spacious! Move-in ready condition! Please make an appointment to see this home today! Covid protocols are in place.
Location
State GA
County Paulding
Lake Name None
Rooms
Bedroom Description Master on Main
Other Rooms None
Basement None
Main Level Bedrooms 4
Dining Room Great Room
Interior
Interior Features Disappearing Attic Stairs, Double Vanity, High Ceilings 9 ft Main, High Speed Internet, Walk-In Closet(s)
Heating Natural Gas
Cooling Other
Flooring Vinyl
Fireplaces Number 1
Fireplaces Type Family Room
Window Features Insulated Windows
Appliance Dishwasher, Microwave, Refrigerator
Laundry In Hall
Exterior
Exterior Feature Other
Parking Features Attached, Garage
Garage Spaces 2.0
Fence None
Pool None
Community Features Other
Utilities Available Underground Utilities
Waterfront Description None
View Other
Roof Type Shingle
Street Surface Asphalt
Accessibility None
Handicap Access None
Porch None
Private Pool false
Building
Lot Description Back Yard
Story One
Foundation Slab
Sewer Public Sewer
Water Public
Architectural Style Traditional
Level or Stories One
Structure Type Vinyl Siding
New Construction No
Construction Status Resale
Schools
Elementary Schools Hal Hutchens
Middle Schools J.A. Dobbins
High Schools Hiram
Others
Senior Community no
Restrictions false
Tax ID 044190
Acceptable Financing Assumable
Listing Terms Assumable
Special Listing Condition None
Read Less

Bought with EXP Realty, LLC.
GET MORE INFORMATION




