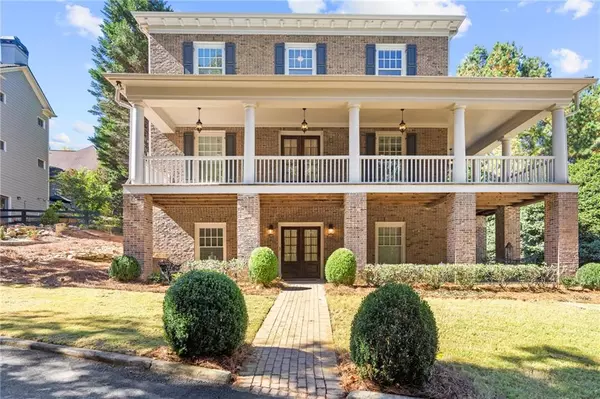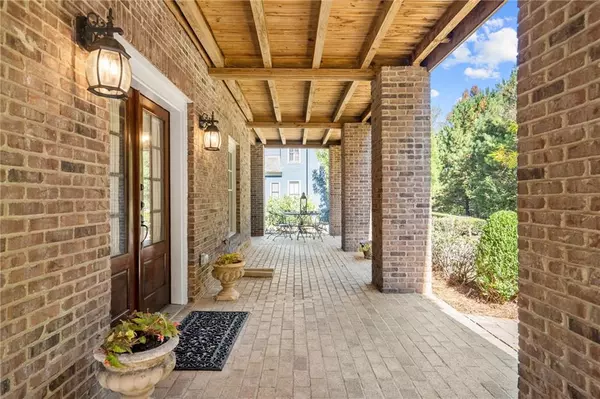For more information regarding the value of a property, please contact us for a free consultation.
4204 Crossland DR Cumming, GA 30040
Want to know what your home might be worth? Contact us for a FREE valuation!

Our team is ready to help you sell your home for the highest possible price ASAP
Key Details
Sold Price $900,000
Property Type Single Family Home
Sub Type Single Family Residence
Listing Status Sold
Purchase Type For Sale
Square Footage 4,046 sqft
Price per Sqft $222
Subdivision Westbrook
MLS Listing ID 7357615
Sold Date 04/30/24
Style Craftsman,Traditional
Bedrooms 5
Full Baths 5
Half Baths 1
Construction Status Resale
HOA Fees $1,640
HOA Y/N Yes
Originating Board First Multiple Listing Service
Year Built 2004
Annual Tax Amount $1,602
Tax Year 2022
Lot Size 0.870 Acres
Acres 0.87
Property Description
Immerse yourself in the TIMELESS craftsmanship of this stunning EARTHCRAFT Hedgewood home, where old-world charm meets modern conveniences. **EXCEPTIONAL VALUE** This 5 bdrm, 5.5 bath residence exudes sophistication, boasting a wrap-around covered porch, RECENTLY PAINTED exterior, and NEWER WATER HEATER. Hardwoods thru-out! The eat-in kitchen island w/ granite & stainless appls, seamlessly flows into the inviting great room, complete with a cozy gas fireplace, built-in bookshelves, and soaring beamed ceilings. Unwind in the tranquil morning room, bathed in natural light from three walls of windows, or step onto the covered deck to admire the serene backyard retreat. Retreat to the formal living room and step outside on the wrap-around porch. Host unforgettable gatherings in the spacious dining room, where gleaming hardwoods and upgraded trim packages create a refined ambiance. Discover the ultimate relaxation in the owner's suite, featuring a sitting area, a spa-like bathroom, and his-and-hers walk-in closets. Three-secondary bedrooms each with their own ensuite baths. The expansive bonus level offers endless possibilities, serving as an ideal home office or playroom. The terrace level offering a guest bedroom & bath as well as an office! Perfect space for an in-law suite, guests or college kids! 3 CAR GARAGE! Extra Storage! Embrace the vibrant community spirit, where multiple active tennis teams, a junior Olympic-size pool, basketball court, a tot playground, and walking trails await. Top-rated Forsyth County schools! Nearby shopping, dining, and access to GA-400 completes this exceptional lifestyle package. With its charming details, meticulous craftsmanship, and abundant space, this remarkable East-facing home beckons you to create lasting memories. **RARE OPPORTUNITY** Don’t miss out!
Location
State GA
County Forsyth
Lake Name None
Rooms
Bedroom Description Oversized Master
Other Rooms None
Basement Daylight, Driveway Access, Exterior Entry, Finished, Finished Bath, Partial
Dining Room Seats 12+, Separate Dining Room
Interior
Interior Features Beamed Ceilings, Bookcases, Crown Molding, Disappearing Attic Stairs, Double Vanity, Entrance Foyer, High Ceilings 9 ft Lower, High Ceilings 10 ft Main, High Speed Internet, His and Hers Closets, Tray Ceiling(s), Walk-In Closet(s)
Heating Forced Air, Natural Gas
Cooling Ceiling Fan(s), Central Air
Flooring Carpet, Ceramic Tile, Hardwood
Fireplaces Number 1
Fireplaces Type Factory Built, Gas Log, Gas Starter, Great Room
Window Features Double Pane Windows,Plantation Shutters,Shutters
Appliance Dishwasher, Disposal, Double Oven, Gas Cooktop, Gas Oven, Gas Water Heater, Microwave, Refrigerator, Self Cleaning Oven
Laundry In Hall, Laundry Room, Upper Level
Exterior
Exterior Feature Balcony, Private Yard, Rain Gutters
Parking Features Driveway, Garage, Garage Door Opener, Garage Faces Side, Level Driveway
Garage Spaces 3.0
Fence None
Pool None
Community Features Clubhouse, Homeowners Assoc, Near Schools, Near Shopping, Near Trails/Greenway, Pickleball, Playground, Pool, Sidewalks, Street Lights, Tennis Court(s)
Utilities Available Cable Available, Electricity Available, Natural Gas Available, Phone Available, Sewer Available, Underground Utilities, Water Available
Waterfront Description None
View City, Trees/Woods
Roof Type Composition,Metal,Shingle
Street Surface Asphalt
Accessibility None
Handicap Access None
Porch Covered, Front Porch, Rear Porch, Screened, Wrap Around
Private Pool false
Building
Lot Description Back Yard, Front Yard, Landscaped, Private, Sprinklers In Front, Sprinklers In Rear
Story Three Or More
Foundation Concrete Perimeter
Sewer Public Sewer
Water Public
Architectural Style Craftsman, Traditional
Level or Stories Three Or More
Structure Type Brick 3 Sides,HardiPlank Type
New Construction No
Construction Status Resale
Schools
Elementary Schools Kelly Mill
Middle Schools Hendricks
High Schools West Forsyth
Others
HOA Fee Include Reserve Fund,Swim,Tennis,Trash
Senior Community no
Restrictions false
Tax ID 079 340
Acceptable Financing Cash, Conventional, VA Loan
Listing Terms Cash, Conventional, VA Loan
Special Listing Condition None
Read Less

Bought with Coldwell Banker Realty
GET MORE INFORMATION




