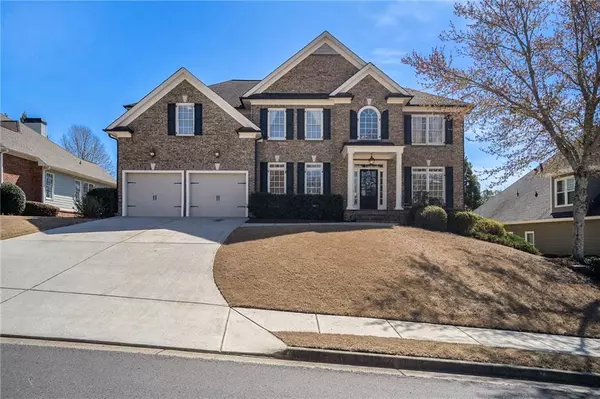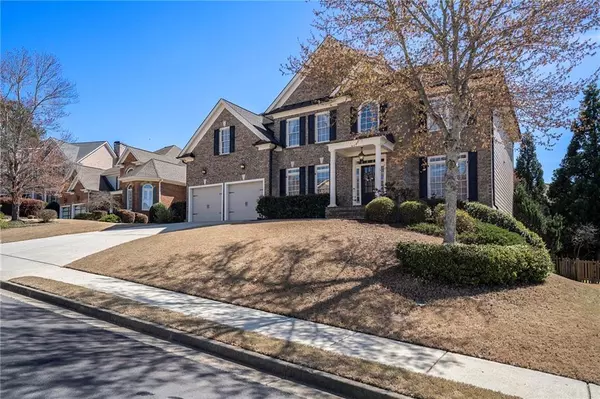For more information regarding the value of a property, please contact us for a free consultation.
1830 Carriage Brook TRCE NE Dacula, GA 30019
Want to know what your home might be worth? Contact us for a FREE valuation!

Our team is ready to help you sell your home for the highest possible price ASAP
Key Details
Sold Price $659,900
Property Type Single Family Home
Sub Type Single Family Residence
Listing Status Sold
Purchase Type For Sale
Square Footage 4,509 sqft
Price per Sqft $146
Subdivision Hamilton Mill
MLS Listing ID 7352412
Sold Date 04/29/24
Style Traditional
Bedrooms 5
Full Baths 5
Construction Status Resale
HOA Fees $1,125
HOA Y/N Yes
Originating Board First Multiple Listing Service
Year Built 2003
Annual Tax Amount $6,898
Tax Year 2023
Lot Size 0.260 Acres
Acres 0.26
Property Description
BACK ON MARKET No Fault to Seller: Buyer Could not Secure Financing. Welcome to this beautiful home in the desired Hamilton Mill neighborhood. This 5 bed, 5 bath home has so much to offer and more! The main level features an open entry with an office, spacious dining room, living room with cathedral ceilings and a floor to ceiling stone fireplace. The immaculate, open kitchen provides a breakfast nook that overlooks the spacious, fenced backyard. The main level also contains a bedroom and full bath, perfect for guests, an additional office, playroom, home gym, the list goes on. The upper level boasts 4 bedrooms and 3 full bathrooms, including the oversized primary bedroom with a sitting area, separate his and hers closets, double vanity, and private deck where you can relax with a cup of coffee. The lower level provides a full, finished basement with a wet bar, two additional rooms, full bath, living room, and 2 unfinished areas for storage and workshop. The neighborhood has tennis, country club, golf course, restaurant, two pools. The home is located close to amazing schools, shopping, restaurants, parks, and so much more! The possibilities are endless, you will want to make this house your home. NO SIGN
Location
State GA
County Gwinnett
Lake Name None
Rooms
Bedroom Description Oversized Master,Sitting Room
Other Rooms None
Basement Exterior Entry, Finished, Finished Bath, Full, Interior Entry
Main Level Bedrooms 1
Dining Room Open Concept, Separate Dining Room
Interior
Interior Features Cathedral Ceiling(s), Coffered Ceiling(s), Double Vanity, Entrance Foyer, His and Hers Closets, Tray Ceiling(s), Walk-In Closet(s), Wet Bar
Heating Electric, Natural Gas
Cooling Ceiling Fan(s), Electric
Flooring Carpet, Hardwood
Fireplaces Number 1
Fireplaces Type Family Room, Gas Starter, Living Room, Stone
Window Features Bay Window(s)
Appliance Dishwasher, Gas Cooktop, Gas Water Heater, Microwave, Refrigerator
Laundry In Kitchen, Main Level
Exterior
Exterior Feature Rear Stairs
Parking Features Garage
Garage Spaces 2.0
Fence Back Yard, Fenced
Pool None
Community Features Clubhouse, Country Club, Fitness Center, Homeowners Assoc, Near Schools, Near Shopping, Playground, Pool, Restaurant, Sidewalks, Tennis Court(s)
Utilities Available Cable Available, Electricity Available, Natural Gas Available, Phone Available, Sewer Available, Underground Utilities, Water Available
Waterfront Description None
View Other
Roof Type Shingle
Street Surface Asphalt
Accessibility Accessible Electrical and Environmental Controls
Handicap Access Accessible Electrical and Environmental Controls
Porch Deck, Rear Porch
Total Parking Spaces 2
Private Pool false
Building
Lot Description Back Yard
Story Two
Foundation Concrete Perimeter
Sewer Public Sewer
Water Public
Architectural Style Traditional
Level or Stories Two
Structure Type Brick Front,Cement Siding
New Construction No
Construction Status Resale
Schools
Elementary Schools Puckett'S Mill
Middle Schools Osborne
High Schools Mill Creek
Others
HOA Fee Include Swim,Tennis
Senior Community no
Restrictions true
Tax ID R3002B357
Special Listing Condition None
Read Less

Bought with Heritage GA. Realty
GET MORE INFORMATION




