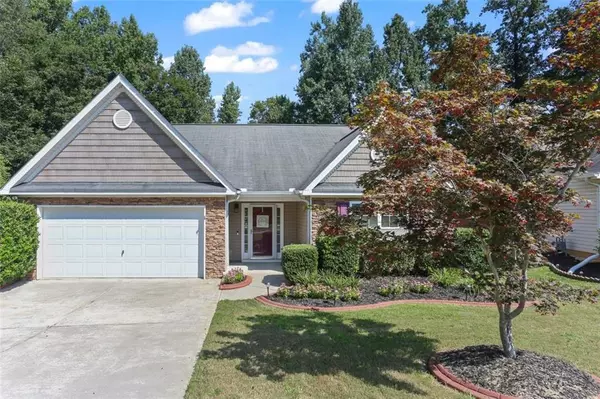For more information regarding the value of a property, please contact us for a free consultation.
203 Remington Place BLVD Dallas, GA 30157
Want to know what your home might be worth? Contact us for a FREE valuation!

Our team is ready to help you sell your home for the highest possible price ASAP
Key Details
Sold Price $305,000
Property Type Single Family Home
Sub Type Single Family Residence
Listing Status Sold
Purchase Type For Sale
Square Footage 1,412 sqft
Price per Sqft $216
Subdivision Remington Place
MLS Listing ID 7362776
Sold Date 04/26/24
Style Ranch
Bedrooms 3
Full Baths 2
Construction Status Resale
HOA Fees $60
HOA Y/N Yes
Originating Board First Multiple Listing Service
Year Built 2005
Annual Tax Amount $3,307
Tax Year 2022
Lot Size 0.440 Acres
Acres 0.44
Property Description
Prepare to be captivated by the curb appeal of this charming 3-bedroom, 2-bathroom ranch home, strategically nestled just moments away from downtown Dallas, Hiram, and the Silver Comet Trail. As you step inside, you're welcomed into a vaulted, open-concept living area that immediately draws your attention to the tacked stone gas log fireplace. This inviting feature is destined to become the heart of cozy gatherings during crisp autumn evenings. Don’t miss the brand-new luxury vinyl plank (LVP) flooring in all the common areas, creating a seamless blend of style and practicality. The kitchen is adorned with striking granite counters that harmonize elegantly with the pristine white cabinetry. Enjoy the beautiful stainless-steel appliances, including a recently installed dishwasher. The expansive breakfast bar and dining area invite lively conversations and provide an abundance of space for hosting cherished friends and family. Retreat into the generous primary suite, where vaulted ceilings enhance the sense of space. The suite is a haven of comfort, boasting a substantial walk-in closet and granite counters gracing the dual vanities. Ceramic tile floors add a touch of luxury to the bathroom experience. The secondary bedrooms, thoughtfully proportioned, offer versatile potential—whether you envision a flexible workspace, an inspiring home office, or a tranquil bedroom. A beautifully appointed secondary bathroom is shared by these bedrooms, adorned with granite countertops and ceramic tile floor. This awesome home is gracefully situated on an oversized lot, ensuring your privacy while being embraced by beautifully landscaped surroundings. The backyard unfolds as a genuine oasis, cocooned by mature trees that provide both a serene sanctuary for relaxation and an enchanting backdrop for memorable gatherings. Here's your chance to claim this meticulously maintained gem as your own—don't miss the opportunity to immerse yourself in the lifestyle it promises.
Location
State GA
County Paulding
Lake Name None
Rooms
Bedroom Description Master on Main
Other Rooms Other
Basement None
Main Level Bedrooms 3
Dining Room Open Concept
Interior
Interior Features Cathedral Ceiling(s), Disappearing Attic Stairs, Double Vanity, Tray Ceiling(s), Walk-In Closet(s)
Heating Central, Forced Air
Cooling Ceiling Fan(s), Central Air
Flooring Carpet, Ceramic Tile, Other
Fireplaces Number 1
Fireplaces Type Gas Log, Gas Starter, Great Room
Window Features Insulated Windows
Appliance Dishwasher, Disposal, Electric Cooktop, Electric Oven, Electric Range, Electric Water Heater
Laundry In Kitchen
Exterior
Exterior Feature Private Yard
Garage Driveway, Garage, Garage Door Opener, Garage Faces Front, Kitchen Level, Level Driveway
Garage Spaces 2.0
Fence None
Pool None
Community Features Other
Utilities Available Other
Waterfront Description None
View Other
Roof Type Shingle
Street Surface Asphalt
Accessibility None
Handicap Access None
Porch Patio
Private Pool false
Building
Lot Description Back Yard, Landscaped, Private, Wooded
Story One
Foundation Slab
Sewer Public Sewer
Water Public
Architectural Style Ranch
Level or Stories One
Structure Type Stone,Vinyl Siding
New Construction No
Construction Status Resale
Schools
Elementary Schools Allgood - Paulding
Middle Schools Herschel Jones
High Schools Paulding County
Others
Senior Community no
Restrictions false
Tax ID 065957
Acceptable Financing Cash, Conventional, FHA, VA Loan
Listing Terms Cash, Conventional, FHA, VA Loan
Special Listing Condition None
Read Less

Bought with Atlanta Communities
GET MORE INFORMATION




