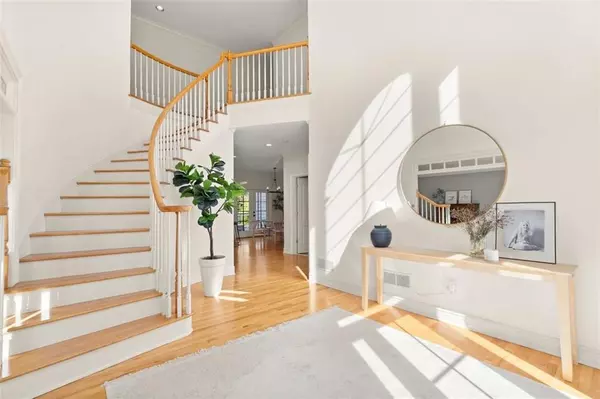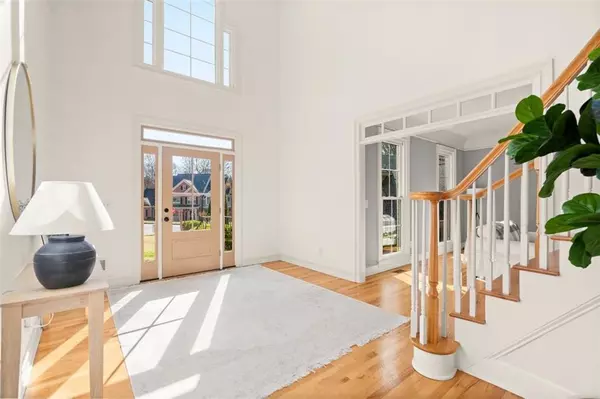For more information regarding the value of a property, please contact us for a free consultation.
10505 Honey Brook CIR Duluth, GA 30097
Want to know what your home might be worth? Contact us for a FREE valuation!

Our team is ready to help you sell your home for the highest possible price ASAP
Key Details
Sold Price $1,003,000
Property Type Single Family Home
Sub Type Single Family Residence
Listing Status Sold
Purchase Type For Sale
Square Footage 5,344 sqft
Price per Sqft $187
Subdivision Sugar Mill
MLS Listing ID 7353726
Sold Date 04/29/24
Style Traditional
Bedrooms 6
Full Baths 5
Construction Status Resale
HOA Fees $1,250
HOA Y/N Yes
Originating Board First Multiple Listing Service
Year Built 1993
Annual Tax Amount $5,391
Tax Year 2023
Lot Size 0.400 Acres
Acres 0.4
Property Description
Multiple Offers Received. Beautiful home, on one of the best lots in Sugar Mill. So much NATURAL LIGHT! Enter the gracious two-story foyer with a sweeping staircase. The kitchen is a fresh white-on-white, recently UPDATED with a sophisticated aesthetic. The spacious floor plan includes a formal dining room as well as a parlor room. The home office/studio (bedroom on main) looks out on the front lawn with soft, morning sunlight. The family room is light and bright with floor to ceiling palladium windows and doors that open to the rear deck. Upstairs, the primary bedroom suite is spacious. Completely RENOVATED primary bathroom with a free-standing tub, glass shower, and private water closet. The catwalk (which overlooks the gathering room) leads to the secondary bedrooms: one with a private bath; the other two sharing a Jack & Jill. On the terrace level, you will find another bedroom, full bath, and craft room that can easily be completed as a second kitchen, creating an in-law suite. Large bonus room opens to a patio below the deck. Fenced backyard for pups and kids to play. | Sugar Mill is a Swim & Tennis community with an active ALTA (Atlanta Lawn and Tennis Association) membership. Recently remodeled and staffed with an activities director, the CLUBHOUSE is the center for the community. Extensive amenities include: pickleball courts, an olympic-sized pool, playground, basketball court, tennis courts, splash area, and walking trails. Located in soughtafter Northview school district. | Johns Creek was on USA Today's List of Top Places to Live. As a suburb of Atlanta, this small city boasts exceptional recreation and cultural activities - golfing on PGA Championship courses, biking along the Greenway, food festivals year-round, access to the Chattahoochee River, as well as top-rated schools and fashionable shopping.
Location
State GA
County Fulton
Lake Name None
Rooms
Bedroom Description In-Law Floorplan,Oversized Master
Other Rooms None
Basement Daylight, Exterior Entry, Finished, Finished Bath, Interior Entry, Walk-Out Access
Main Level Bedrooms 1
Dining Room Separate Dining Room
Interior
Interior Features Cathedral Ceiling(s), Crown Molding, Entrance Foyer 2 Story, High Ceilings 9 ft Main, High Speed Internet, Walk-In Closet(s)
Heating Central, Forced Air, Natural Gas
Cooling Ceiling Fan(s), Central Air, Electric
Flooring Carpet, Hardwood
Fireplaces Number 1
Fireplaces Type Great Room
Window Features None
Appliance Dishwasher, Disposal, Electric Oven, Gas Cooktop, Gas Water Heater, Microwave, Refrigerator
Laundry Laundry Room, Upper Level
Exterior
Exterior Feature Private Yard
Parking Features Attached, Garage, Garage Door Opener, Garage Faces Side, Kitchen Level
Garage Spaces 2.0
Fence Back Yard
Pool None
Community Features Clubhouse, Homeowners Assoc, Lake, Meeting Room, Near Shopping, Park, Pickleball, Playground, Pool, Sidewalks
Utilities Available Cable Available, Electricity Available, Natural Gas Available, Phone Available, Sewer Available, Water Available
Waterfront Description None
View Trees/Woods, Other
Roof Type Shingle
Street Surface Asphalt
Accessibility None
Handicap Access None
Porch Deck, Patio
Total Parking Spaces 2
Private Pool false
Building
Lot Description Back Yard, Front Yard, Level
Story Two
Foundation Brick/Mortar
Sewer Public Sewer
Water Public
Architectural Style Traditional
Level or Stories Two
Structure Type Brick 3 Sides
New Construction No
Construction Status Resale
Schools
Elementary Schools Wilson Creek
Middle Schools River Trail
High Schools Northview
Others
HOA Fee Include Reserve Fund,Swim,Tennis
Senior Community no
Restrictions true
Tax ID 11 110103690271
Acceptable Financing Cash, Conventional
Listing Terms Cash, Conventional
Special Listing Condition None
Read Less

Bought with Berkshire Hathaway HomeServices Georgia Properties
GET MORE INFORMATION




