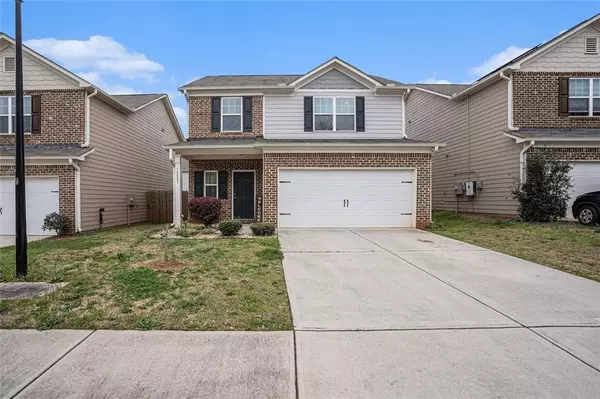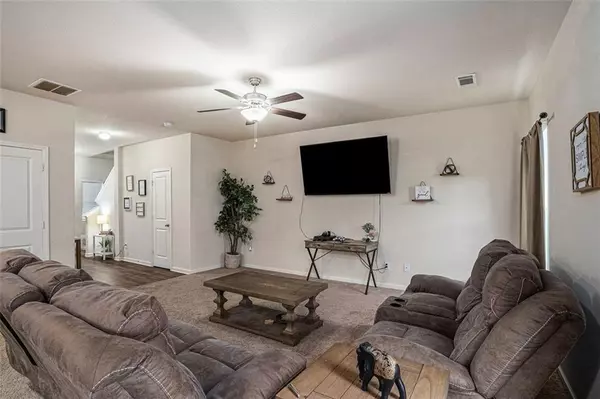For more information regarding the value of a property, please contact us for a free consultation.
10883 Wheeler TER Hampton, GA 30228
Want to know what your home might be worth? Contact us for a FREE valuation!

Our team is ready to help you sell your home for the highest possible price ASAP
Key Details
Sold Price $285,000
Property Type Single Family Home
Sub Type Single Family Residence
Listing Status Sold
Purchase Type For Sale
Square Footage 1,910 sqft
Price per Sqft $149
Subdivision Taylor Ridge
MLS Listing ID 7350065
Sold Date 04/25/24
Style Traditional
Bedrooms 3
Full Baths 2
Half Baths 1
Construction Status Resale
HOA Fees $600
HOA Y/N Yes
Originating Board First Multiple Listing Service
Year Built 2019
Annual Tax Amount $4,320
Tax Year 2023
Lot Size 4,007 Sqft
Acres 0.092
Property Description
Upon entering this charming home, you're welcomed into a cozy foyer with warm lighting and tasteful decor. The foyer leads you directly into the heart of the home, where you'll find a well-appointed kitchen open to an inviting eat-in area and family room.
The kitchen is thoughtfully designed with modern appliances, ample counter space, and stylish cabinetry. It seamlessly connects to the eat-in area, creating a convenient space for casual meals or catching up with loved ones. The adjacent family room offers a comfortable atmosphere, perfect for lounging and entertaining.
The extra-large master bedroom is a haven of tranquility, featuring a spacious layout and plenty of natural light. A loft area adds versatility, serving as a private retreat or functional workspace. The en-suite master bath is a luxurious retreat, boasting elegant fixtures and a soaking tub.
The additional bedrooms are generously sized, offering comfortable accommodations for family members or guests. Each bedroom provides privacy and comfort, creating a peaceful retreat for relaxation.
Outside, the backyard offers a private sanctuary, complete with lush landscaping and ample space for outdoor activities or quiet enjoyment. With its thoughtfully designed interior spaces and tranquil outdoor area, this home provides the perfect balance of comfort and elegance for modern living.
Location
State GA
County Clayton
Lake Name None
Rooms
Bedroom Description Oversized Master
Other Rooms None
Basement None
Dining Room Open Concept
Interior
Interior Features Entrance Foyer, Walk-In Closet(s)
Heating Central, Electric
Cooling Central Air
Flooring Carpet, Hardwood, Laminate
Fireplaces Type None
Window Features None
Appliance Dishwasher, Electric Oven, Electric Range, Microwave, Refrigerator
Laundry In Hall, Upper Level
Exterior
Exterior Feature None
Parking Features Garage
Garage Spaces 2.0
Fence None
Pool None
Community Features Homeowners Assoc, Near Schools, Near Shopping, Sidewalks, Street Lights
Utilities Available Cable Available, Electricity Available, Water Available
Waterfront Description None
View Trees/Woods
Roof Type Shingle
Street Surface Paved
Accessibility None
Handicap Access None
Porch None
Private Pool false
Building
Lot Description Back Yard, Front Yard
Story Two
Foundation Slab
Sewer Public Sewer
Water Public
Architectural Style Traditional
Level or Stories Two
Structure Type Brick Front,Vinyl Siding
New Construction No
Construction Status Resale
Schools
Elementary Schools Hawthorne - Clayton
Middle Schools Clayton - Other
High Schools Lovejoy
Others
HOA Fee Include Maintenance Grounds
Senior Community no
Restrictions false
Tax ID 06156A B015
Special Listing Condition None
Read Less

Bought with The Legacy Real estate Group, LLC
GET MORE INFORMATION




