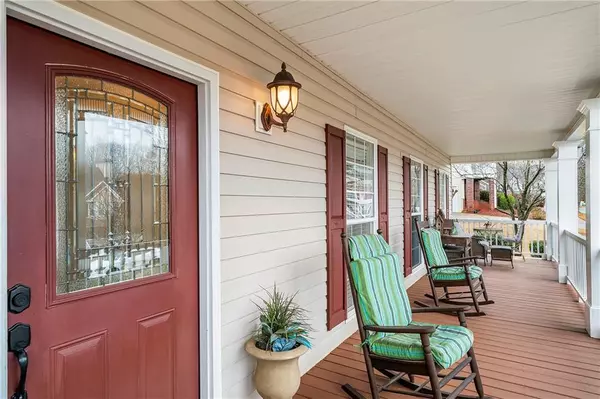For more information regarding the value of a property, please contact us for a free consultation.
108 Oliver Overlook Dallas, GA 30132
Want to know what your home might be worth? Contact us for a FREE valuation!

Our team is ready to help you sell your home for the highest possible price ASAP
Key Details
Sold Price $425,000
Property Type Single Family Home
Sub Type Single Family Residence
Listing Status Sold
Purchase Type For Sale
Square Footage 2,188 sqft
Price per Sqft $194
Subdivision Oliver Place
MLS Listing ID 7329464
Sold Date 04/25/24
Style Cape Cod,Farmhouse,Ranch
Bedrooms 3
Full Baths 3
Construction Status Resale
HOA Fees $110
HOA Y/N Yes
Originating Board First Multiple Listing Service
Year Built 2003
Annual Tax Amount $1,082
Tax Year 2023
Lot Size 0.460 Acres
Acres 0.46
Property Description
Welcome home! This delightful ranch-style home welcomes you with its inviting rocking chair front porch and offers three bedrooms along with three full bathrooms, all situated in the sought-after North Paulding district. Upon entering, you are greeted by a foyer with gleaming hardwood floors and a spacious layout. To the left is a formal dining room, ideal for hosting gatherings, while to the right, a versatile den/office space provides an area for work or for relaxing. The kitchen boasts generous countertop space, an island, tiled backsplash, ample cabinetry, stainless steel appliances, a generous pantry, and a breakfast bar. Adjacent to the kitchen, the oversized great room features an abundance of natural light and a cozy fireplace. The large primary bedroom has an updated ensuite bath with beautiful tile floors, dual vanities, and a separate tub, and shower. On the opposite side of the home, two bedrooms and two full bathrooms offer plenty of space for family or guests. The unfinished basement offers endless possibilities- a personalized space, a home gym, or even an impressive in-law suite with private entrance and garage. Step outside to discover a large screened-in porch with a ceiling fan, seamlessly connecting to a spacious deck. The level, fenced yard, graced with an attractive pergola and well-kept gardens, offers a tranquil retreat to appreciate the outdoors. The two-car detached garage affords plenty of storage and the added benefit of a walkway that leads to the house.
Recent upgrades within the past 5 years include new A/C units, a hot water heater, and roof on the main house which adds to the home's appeal.
This home is ideally situated just minutes from dining, shopping, and major highways.
Location
State GA
County Paulding
Lake Name None
Rooms
Bedroom Description Master on Main,Split Bedroom Plan
Other Rooms Pergola, Other
Basement Unfinished
Main Level Bedrooms 3
Dining Room Seats 12+, Separate Dining Room
Interior
Interior Features Crown Molding, Double Vanity, Entrance Foyer, High Speed Internet, Tray Ceiling(s), Walk-In Closet(s), Other
Heating Central, Natural Gas
Cooling Ceiling Fan(s), Central Air
Flooring Ceramic Tile, Hardwood, Other
Fireplaces Number 1
Fireplaces Type Brick, Family Room, Gas Starter
Window Features Insulated Windows
Appliance Dishwasher
Laundry Laundry Room, Main Level
Exterior
Exterior Feature Garden, Private Yard, Other
Parking Features Attached, Detached, Driveway, Garage, Garage Faces Front, Garage Faces Side, Level Driveway
Garage Spaces 3.0
Fence Back Yard
Pool None
Community Features Homeowners Assoc
Utilities Available Cable Available, Electricity Available, Natural Gas Available, Phone Available, Sewer Available, Underground Utilities, Water Available
Waterfront Description None
View Other
Roof Type Shingle
Street Surface Paved
Accessibility None
Handicap Access None
Porch Covered, Deck, Front Porch, Screened
Private Pool false
Building
Lot Description Back Yard, Front Yard, Landscaped, Private
Story Two
Foundation Block
Sewer Septic Tank
Water Public
Architectural Style Cape Cod, Farmhouse, Ranch
Level or Stories Two
Structure Type Vinyl Siding
New Construction No
Construction Status Resale
Schools
Elementary Schools Wc Abney
Middle Schools Lena Mae Moses
High Schools North Paulding
Others
Senior Community no
Restrictions false
Tax ID 051994
Special Listing Condition None
Read Less

Bought with Keller Williams Realty Cityside
GET MORE INFORMATION




