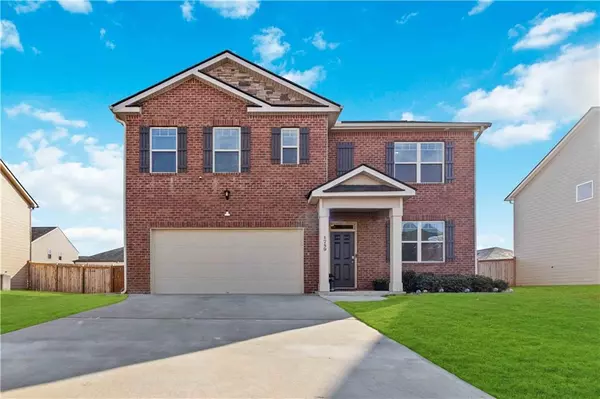For more information regarding the value of a property, please contact us for a free consultation.
1759 Beckworth LN Hampton, GA 30228
Want to know what your home might be worth? Contact us for a FREE valuation!

Our team is ready to help you sell your home for the highest possible price ASAP
Key Details
Sold Price $368,000
Property Type Single Family Home
Sub Type Single Family Residence
Listing Status Sold
Purchase Type For Sale
Subdivision Creekstone
MLS Listing ID 7327139
Sold Date 04/23/24
Style Traditional
Bedrooms 5
Full Baths 3
Construction Status Resale
HOA Fees $350
HOA Y/N Yes
Originating Board First Multiple Listing Service
Year Built 2021
Annual Tax Amount $5,852
Tax Year 2023
Property Description
Welcome to the epitome of modern comfort and luxury living! Step into the home of your dreams with this immaculate D.R. Horton, Hayden Plan. Boasting 5 bedrooms, 3 bathrooms and a versatile loft, this move-in ready home offers space and style in abundance. Upon entry, a formal dining room sets the tone for elegant entertaining, while the stunning kitchen beckons with granite countertops, stainless steel appliances and ample storage including a walk-in pantry. At the heart of the home, the kitchen seamlessly flows into the family/great room adorned with a charming wood trim accent wall and cozy fireplace. The main level also features a guest bedroom/home office and a full bath for convenience. Retreat upstairs to discover an oversized master suite complete with a sitting area, luxurious en-suite bath featuring double vanities, a soaking tub, a separate glass shower, and a spacious customized walk-in closet. Entertain effortlessly in the versatile loft, perfect for game or movie nights with loved ones. Three generously sized bedrooms and a full bath provide ample space for family and guests. Practical amenities abound, including a custom walk-in laundry room with built in cabinets. Outside, the fenced backyard offers a private oasis for relaxation and entertainment, with an extended patio ideal for grilling and outdoor gatherings.
Location
State GA
County Clayton
Lake Name None
Rooms
Bedroom Description Oversized Master,Roommate Floor Plan
Other Rooms None
Basement None
Main Level Bedrooms 1
Dining Room Separate Dining Room
Interior
Interior Features Double Vanity, Entrance Foyer, High Speed Internet, Smart Home, Walk-In Closet(s)
Heating Central, Electric
Cooling Ceiling Fan(s), Central Air, Electric
Flooring Carpet, Laminate, Other
Fireplaces Number 1
Fireplaces Type Decorative, Electric, Family Room
Window Features None
Appliance Dishwasher, Electric Range, Electric Water Heater, Microwave
Laundry In Hall, Laundry Room, Upper Level
Exterior
Exterior Feature Private Yard, Private Entrance
Parking Features Attached, Garage, Garage Door Opener, Kitchen Level
Garage Spaces 2.0
Fence Back Yard
Pool None
Community Features Playground, Street Lights
Utilities Available Cable Available, Electricity Available, Phone Available, Sewer Available, Underground Utilities, Water Available
Waterfront Description None
View Other
Roof Type Other
Street Surface Paved
Accessibility None
Handicap Access None
Porch Patio
Private Pool false
Building
Lot Description Back Yard
Story Two
Foundation Brick/Mortar
Sewer Public Sewer
Water Public
Architectural Style Traditional
Level or Stories Two
Structure Type Brick Front,HardiPlank Type
New Construction No
Construction Status Resale
Schools
Elementary Schools Rivers Edge
Middle Schools Eddie White
High Schools Lovejoy
Others
Senior Community no
Restrictions false
Tax ID 06159C E006
Acceptable Financing Cash, Conventional, FHA, VA Loan
Listing Terms Cash, Conventional, FHA, VA Loan
Special Listing Condition None
Read Less

Bought with Non FMLS Member
GET MORE INFORMATION




