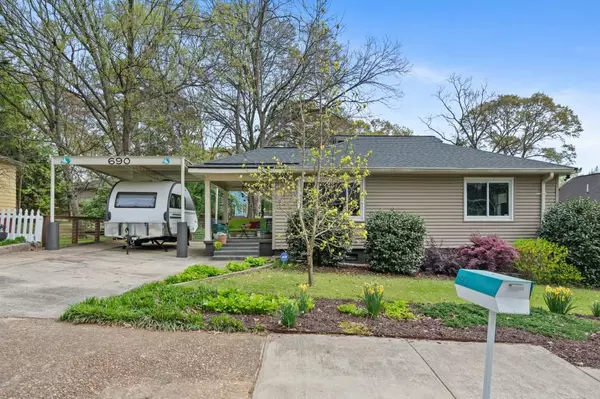For more information regarding the value of a property, please contact us for a free consultation.
690 Vernon AVE SE Atlanta, GA 30316
Want to know what your home might be worth? Contact us for a FREE valuation!

Our team is ready to help you sell your home for the highest possible price ASAP
Key Details
Sold Price $467,000
Property Type Single Family Home
Sub Type Single Family Residence
Listing Status Sold
Purchase Type For Sale
Square Footage 972 sqft
Price per Sqft $480
Subdivision Ormewood Park
MLS Listing ID 7356181
Sold Date 04/24/24
Style Bungalow,Traditional
Bedrooms 2
Full Baths 2
Construction Status Updated/Remodeled
HOA Y/N No
Originating Board First Multiple Listing Service
Year Built 1945
Annual Tax Amount $1,732
Tax Year 2023
Lot Size 7,492 Sqft
Acres 0.172
Property Description
Step into your urban oasis nestled in the heart of Ormewood Park! This charmingly renovated Mid Century Modern home is situated on one of the neighborhood's premier streets, boasting a convenient carport and additional off-street parking. Step onto the welcoming covered front porch or retreat to your own secluded back deck, overlooking the beautifully landscaped fenced yard with a firepit. Inside, updates include a newer roof, modern appliances, a basement vapor barrier, and newer HVAC. The spacious basement offers ample storage for all your outdoor equipment and gear. Plus, with its prime location just 0.1 miles from the soon-to-be-completed Southeast side of the Beltline, and close proximity to Grant Park, Ormewood Square restaurants, and East Atlanta Village. Don't let this rare opportunity slip away - homes like this in such a desirable location are few and far between!
Location
State GA
County Fulton
Lake Name None
Rooms
Bedroom Description Master on Main,Roommate Floor Plan
Other Rooms None
Basement Exterior Entry, Partial, Unfinished
Main Level Bedrooms 2
Dining Room Open Concept
Interior
Interior Features High Ceilings 9 ft Main, High Speed Internet
Heating Central
Cooling Ceiling Fan(s), Central Air
Flooring Hardwood
Fireplaces Type None
Window Features Insulated Windows
Appliance Dishwasher, Disposal, Gas Range, Gas Water Heater, Microwave, Refrigerator, Self Cleaning Oven
Laundry Laundry Room, Main Level
Exterior
Exterior Feature Garden, Private Yard, Private Entrance
Parking Features Carport, Driveway
Fence Back Yard, Fenced
Pool None
Community Features Near Shopping, Near Trails/Greenway, Park
Utilities Available Cable Available, Electricity Available, Natural Gas Available, Phone Available, Water Available
Waterfront Description None
View Other
Roof Type Composition,Ridge Vents
Street Surface Paved
Accessibility None
Handicap Access None
Porch Covered, Deck, Front Porch, Rear Porch
Private Pool false
Building
Lot Description Back Yard, Landscaped, Level
Story One
Foundation Block
Sewer Public Sewer
Water Public
Architectural Style Bungalow, Traditional
Level or Stories One
Structure Type Vinyl Siding
New Construction No
Construction Status Updated/Remodeled
Schools
Elementary Schools Parkside
Middle Schools Martin L. King Jr.
High Schools Maynard Jackson
Others
Senior Community no
Restrictions false
Tax ID 14 001100050342
Ownership Fee Simple
Acceptable Financing Cash, Conventional
Listing Terms Cash, Conventional
Financing no
Special Listing Condition None
Read Less

Bought with Keller Knapp
GET MORE INFORMATION




