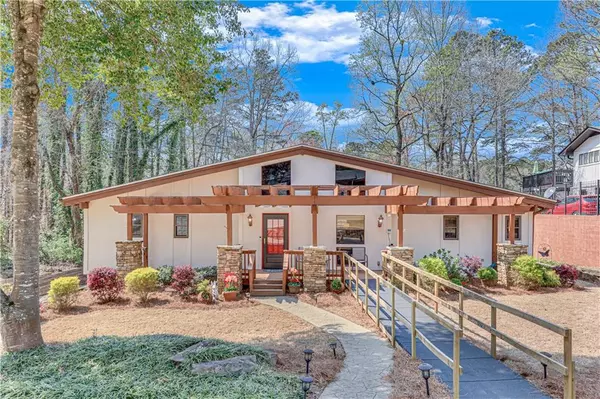For more information regarding the value of a property, please contact us for a free consultation.
5831 Lakeshore DR Buford, GA 30518
Want to know what your home might be worth? Contact us for a FREE valuation!

Our team is ready to help you sell your home for the highest possible price ASAP
Key Details
Sold Price $937,295
Property Type Single Family Home
Sub Type Single Family Residence
Listing Status Sold
Purchase Type For Sale
Square Footage 3,675 sqft
Price per Sqft $255
Subdivision Lake Forest
MLS Listing ID 7359204
Sold Date 04/19/24
Style A-Frame,Cabin,Country
Bedrooms 4
Full Baths 4
Construction Status Resale
HOA Y/N No
Originating Board First Multiple Listing Service
Year Built 1973
Annual Tax Amount $1,081
Tax Year 2023
Lot Size 0.330 Acres
Acres 0.33
Property Description
Charming Lake Lanier Retreat - A Lifestyle Dream Come True
Nestled on the serene shores of Lake Lanier's sought-after south end, this inviting four-bedroom, four-bathroom home offers a sublime blend of tranquility and convenience. Located in the heart of Buford, GA, residents are merely moments away from the vibrant array of trendy shops and delectable dining experiences in Downtown Buford. With swift access to I-985, the Mall of Georgia, and the dynamic city of Atlanta, this property is ideally positioned for both leisure and adventure.
Embraced by the gentle welcome of a quiet no-wake cove, the home serves as a peaceful sanctuary, ensuring undisturbed relaxation and leisure. The nearby attractions amplify the allure, with lakeside favorites such as Margaritaville, Twisted Oar, Pig Tales, Fish Tales, and Pelican Pete's—all within a leisurely 20-minute boat ride.
This residence is thoughtfully designed to harmonize with its stunning lakeside setting. The outdoor living space is a highlight, offering an expansive deck that extends the comfort of your home into the natural beauty of Lake Lanier. Whether you envision this as your full-time residence, a weekend getaway, or an attractive Airbnb listing, it caters to a myriad of lifestyles.
While the property boasts the enchantment of lake life living, it maintains a charming simplicity that appeals to those who dream of lakeside living without the extravagance of a luxury property. It's an invitation to embrace a lifestyle many aspire to—a testament to the joy of lakeside living, where every day feels like a vacation.
Your Lake Lanier Legacy Awaits.
Location
State GA
County Hall
Lake Name Lanier
Rooms
Bedroom Description Master on Main,Oversized Master
Other Rooms RV/Boat Storage, Workshop
Basement Daylight, Driveway Access, Exterior Entry, Finished, Finished Bath, Interior Entry
Main Level Bedrooms 2
Dining Room Great Room, Open Concept
Interior
Interior Features Bookcases, Cathedral Ceiling(s), Crown Molding, Entrance Foyer, High Ceilings 10 ft Main, High Speed Internet, Walk-In Closet(s)
Heating Central, Electric, Heat Pump
Cooling Ceiling Fan(s), Central Air, Electric, Heat Pump
Flooring Carpet, Ceramic Tile, Hardwood
Fireplaces Number 2
Fireplaces Type Basement, Brick, Family Room, Great Room
Window Features Skylight(s),Window Treatments
Appliance Dishwasher, Disposal, Dryer, Electric Oven, Electric Water Heater, Gas Cooktop
Laundry In Basement, In Hall, Lower Level, Main Level
Exterior
Exterior Feature Awning(s), Gas Grill, Rain Gutters, Private Entrance
Parking Features Carport, Covered, Parking Pad, RV Access/Parking
Fence None
Pool None
Community Features None
Utilities Available Cable Available, Electricity Available, Phone Available, Water Available
Waterfront Description Waterfront
View Lake
Roof Type Composition,Concrete,Shingle
Street Surface Asphalt,Paved
Accessibility None
Handicap Access None
Porch Covered, Deck, Front Porch, Rear Porch
Total Parking Spaces 6
Private Pool false
Building
Lot Description Back Yard, Cul-De-Sac, Front Yard, Lake On Lot, Level
Story Two
Foundation Block, Concrete Perimeter
Sewer Septic Tank
Water Public
Architectural Style A-Frame, Cabin, Country
Level or Stories Two
Structure Type Shingle Siding,Synthetic Stucco,Wood Siding
New Construction No
Construction Status Resale
Schools
Elementary Schools Friendship
Middle Schools C.W. Davis
High Schools Flowery Branch
Others
Senior Community no
Restrictions false
Tax ID 07332 001024
Ownership Fee Simple
Financing no
Special Listing Condition None
Read Less

Bought with Chapman Hall Professionals Realty, LLC.
GET MORE INFORMATION




