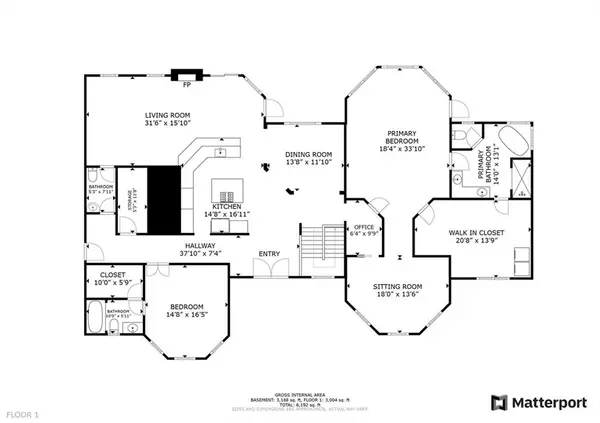For more information regarding the value of a property, please contact us for a free consultation.
456 E Valley RD NE Rydal, GA 30171
Want to know what your home might be worth? Contact us for a FREE valuation!

Our team is ready to help you sell your home for the highest possible price ASAP
Key Details
Sold Price $1,375,000
Property Type Single Family Home
Sub Type Single Family Residence
Listing Status Sold
Purchase Type For Sale
Square Footage 7,286 sqft
Price per Sqft $188
MLS Listing ID 7329157
Sold Date 04/22/24
Style Ranch,Traditional
Bedrooms 5
Full Baths 5
Half Baths 1
Construction Status Resale
HOA Y/N No
Originating Board First Multiple Listing Service
Year Built 2006
Annual Tax Amount $6,966
Tax Year 2022
Lot Size 7.730 Acres
Acres 7.73
Property Description
Seller Motivated Bring all offers...Priced $100,000 under recent appraisal. Everything you want in a home! So many upgrades to this home. This magnificent ranch home is situated on 7.73 acres of land and boasts an impressive 7,286 square feet of heated living space. The exterior is constructed with durable, 4 side brick that ensures a long-lasting and low maintenance finish. The house features 5 bedrooms and 5.5 bathrooms, ensuring plenty of space for family and guests. There is a seperate apartment off of the garage perfect to create a multi generational living space. It is 1 bedroom 1 bathroom space that has its own laundry room and kitchen.
The interior is designed with an open floor plan that maximizes the living space and provides a comfortable and inviting atmosphere. The oversized owner's suite comes with a cozy sitting room, perfect for relaxing and unwinding after a long day.
For entertainment, the house features a media room, gym space, game room, smoking room with air filtration system, and wine cellar. The ultimate game day porch is perfect for hosting friends and family while cheering on your favorite team. In addition, there is a storm room that provides a safe shelter during inclement weather.
The outdoor space is just as impressive, with a heated saltwater pool that provides year-round enjoyment. The electrical work is done to put in a hot tub. The property also features a 5-stall horse barn with wash stall and a heated tack room. A round pin is located off of the barn. There is covered horse trailer/RV parking area with electrical hookup. The property is completely fenced making great use of all of the land.
Finally, the house is built with energy efficiency in mind, as every wall has insulation and spray foam insulation on the exterior walls and roof line. This ensures that the house is comfortable throughout the year, while also keeping energy costs low. Additional features will be listed in the documents section.
Location
State GA
County Bartow
Lake Name None
Rooms
Bedroom Description Oversized Master,Sitting Room,Split Bedroom Plan
Other Rooms Barn(s), Cabana, Garage(s), Outbuilding, RV/Boat Storage, Stable(s)
Basement Daylight, Exterior Entry, Finished, Finished Bath, Full, Interior Entry
Main Level Bedrooms 3
Dining Room Open Concept, Seats 12+
Interior
Interior Features Beamed Ceilings, Bookcases, Cathedral Ceiling(s), Central Vacuum, Crown Molding, Double Vanity, Entrance Foyer, High Ceilings 10 ft Lower, High Speed Internet, Tray Ceiling(s)
Heating Electric, Forced Air, Heat Pump, Propane
Cooling Ceiling Fan(s), Central Air
Flooring Ceramic Tile, Hardwood
Fireplaces Number 3
Fireplaces Type Basement, Brick, Factory Built, Family Room, Gas Log
Window Features Double Pane Windows,Insulated Windows
Appliance Dishwasher, Electric Cooktop, Electric Range, Electric Water Heater, Gas Water Heater, Range Hood
Laundry Lower Level, Main Level, Other
Exterior
Exterior Feature Balcony, Lighting, Private Yard, Rain Gutters, Storage
Parking Features Attached, Driveway, Garage, Garage Door Opener, Garage Faces Side, RV Access/Parking
Garage Spaces 4.0
Fence Back Yard, Fenced
Pool Gunite, Heated, In Ground, Salt Water
Community Features None
Utilities Available Cable Available, Electricity Available, Phone Available, Underground Utilities, Water Available
Waterfront Description Creek
View Creek/Stream, Mountain(s), Trees/Woods
Roof Type Composition
Street Surface Asphalt
Accessibility None
Handicap Access None
Porch Covered, Front Porch
Private Pool false
Building
Lot Description Farm, Front Yard, Level, Mountain Frontage, Private, Stream or River On Lot
Story One
Foundation Concrete Perimeter
Sewer Septic Tank
Water Well
Architectural Style Ranch, Traditional
Level or Stories One
Structure Type Brick 4 Sides,Stone
New Construction No
Construction Status Resale
Schools
Elementary Schools Pine Log
Middle Schools Adairsville
High Schools Adairsville
Others
Senior Community no
Restrictions false
Tax ID 0109 0296 020
Special Listing Condition None
Read Less

Bought with BHGRE Metro Brokers
GET MORE INFORMATION




