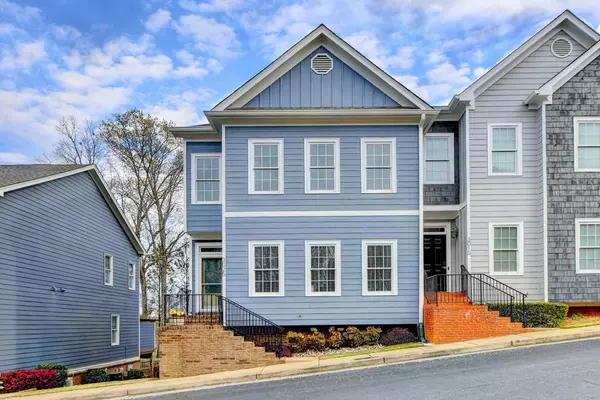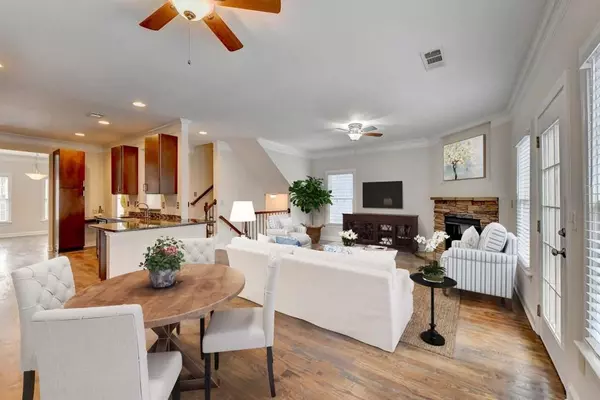For more information regarding the value of a property, please contact us for a free consultation.
3025 Olde Towne Pkwy Duluth, GA 30097
Want to know what your home might be worth? Contact us for a FREE valuation!

Our team is ready to help you sell your home for the highest possible price ASAP
Key Details
Sold Price $429,900
Property Type Townhouse
Sub Type Townhouse
Listing Status Sold
Purchase Type For Sale
Square Footage 2,450 sqft
Price per Sqft $175
Subdivision Olde Towne Village
MLS Listing ID 7360560
Sold Date 04/19/24
Style Traditional
Bedrooms 3
Full Baths 2
Half Baths 2
Construction Status Resale
HOA Fees $600
HOA Y/N Yes
Originating Board First Multiple Listing Service
Year Built 2009
Annual Tax Amount $3,862
Tax Year 2023
Lot Size 435 Sqft
Acres 0.01
Property Description
JUST UNPACK AND START ENJOYING! Move in Ready- Why Wait for New Construction? This spacious end unit Townhome located in Charming Olde Towne Village offers the convenience of Lock and Leave living in a Park like Community reminiscent of Charleston! Freshly painted, this fantastic home offers 3 levels of space and is loaded with upgrades and no carpet: As you enter the foyer, you're greeted with warm Hardwoods throughout the main level. Light filled Dining Room is ideal for entertaining! Kitchen offers an abundance of Cherry Cabinets, Granite Countertops, Stainless Steel appliances and lots of work space for foodies! Separate Breakfast area overlooks fireside Great Room - Hardwood stairs lead to upper level with large Primary Bedroom with Hardwoods and plenty of room for large furniture. Adjoining Spa Bathroom features Separate Vanities with Granite Countertops, tiled Shower and separate Bathtub. Big walk in closet off bathroom! Two additional bedrooms upstairs, One with Custom Closet system! Adjacent Full Bathroom with Granite countertops. Convenient Upstairs laundry room! Hardwood stairs lead to a Terrace Level full of Possibilities! Huge Finished Room with half Bathroom provides many options such as: Fantastic work space, Exercise Room, Media or Game Room, Possible Bedroom/Guest Room, you're only limited by your imagination! Deck off Great Room/Breakfast Room provides an outdoor sanctuary: Enjoy your morning coffee or afternoon wine in a private setting. Other updates include: Exterior repainted 2023, New garage door motor, Interior Repainted 2024, Hardwoods on main level and stairs redone 2024 -You can't beat this location! Downtown Duluth's restaurants and shops are minutes away and Suwanee Town Center is a short drive! Easy access to 285 and 85, this home truly checks your boxes! Some rooms have been virtually staged.
Location
State GA
County Gwinnett
Lake Name None
Rooms
Bedroom Description Split Bedroom Plan
Other Rooms None
Basement Daylight, Driveway Access, Finished, Finished Bath, Interior Entry
Dining Room Seats 12+, Separate Dining Room
Interior
Interior Features Cathedral Ceiling(s), Disappearing Attic Stairs, Entrance Foyer, High Ceilings 9 ft Main, High Speed Internet, Tray Ceiling(s), Walk-In Closet(s)
Heating Forced Air, Natural Gas, Zoned
Cooling Ceiling Fan(s), Central Air, Electric, Zoned
Flooring Carpet, Ceramic Tile, Hardwood
Fireplaces Number 1
Fireplaces Type Factory Built, Gas Starter, Great Room
Window Features Storm Window(s)
Appliance Dishwasher, Disposal, Dryer, Gas Cooktop, Microwave, Refrigerator, Washer
Laundry Upper Level
Exterior
Exterior Feature Balcony, Private Entrance
Parking Features Attached, Drive Under Main Level, Garage, Garage Faces Rear, Parking Lot
Garage Spaces 2.0
Fence None
Pool None
Community Features Homeowners Assoc, Near Schools, Near Shopping, Near Trails/Greenway, Park, Pool, Sidewalks, Street Lights
Utilities Available Cable Available, Electricity Available, Natural Gas Available, Underground Utilities, Water Available
Waterfront Description None
View Other
Roof Type Composition,Shingle
Street Surface Paved
Accessibility None
Handicap Access None
Porch Deck
Private Pool false
Building
Lot Description Corner Lot, Landscaped, Level
Story Three Or More
Foundation Concrete Perimeter
Sewer Public Sewer
Water Public
Architectural Style Traditional
Level or Stories Three Or More
Structure Type Cement Siding
New Construction No
Construction Status Resale
Schools
Elementary Schools Chattahoochee - Gwinnett
Middle Schools Coleman
High Schools Duluth
Others
Senior Community no
Restrictions true
Tax ID R7244 541
Ownership Fee Simple
Acceptable Financing Cash, Conventional
Listing Terms Cash, Conventional
Financing no
Special Listing Condition None
Read Less

Bought with Windsor Realty
GET MORE INFORMATION




