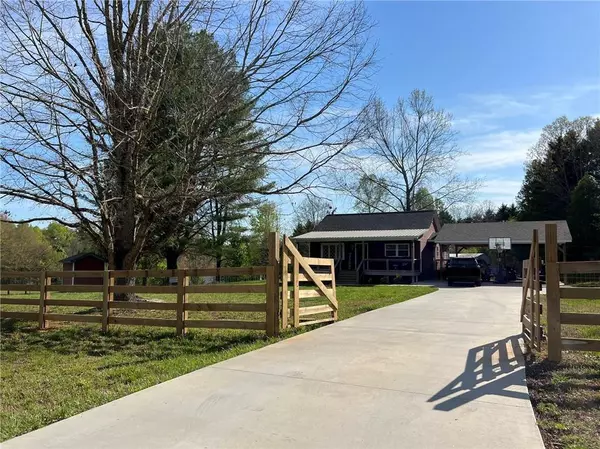For more information regarding the value of a property, please contact us for a free consultation.
2988 Lothridge RD Cleveland, GA 30528
Want to know what your home might be worth? Contact us for a FREE valuation!

Our team is ready to help you sell your home for the highest possible price ASAP
Key Details
Sold Price $315,000
Property Type Single Family Home
Sub Type Single Family Residence
Listing Status Sold
Purchase Type For Sale
Square Footage 1,320 sqft
Price per Sqft $238
MLS Listing ID 7364922
Sold Date 04/17/24
Style Cottage,Country
Bedrooms 3
Full Baths 2
Construction Status Resale
HOA Y/N No
Originating Board First Multiple Listing Service
Year Built 1981
Annual Tax Amount $1,812
Tax Year 2023
Lot Size 1.090 Acres
Acres 1.09
Property Description
**PROFESSIONAL PICTURES COMING WEDNESDAY** This home screams charm from the moment you walk in the door. Welcome to your meticulously maintained 3 bedroom 2 bathroom cottage in the midst of the prettiest rural setting. Large and usable 1.09 acres of fenced in, flat yard provides the most peaceful atmosphere to call home. Located in the country, but minutes to town. This home has underwent a complete overhaul and it was a good one! Large eat-in kitchen with cabinets to the ceiling. Grey cabinets with white quartz countertops. I could not believe the amount of space in this kitchen!! Adorable side door entry from carport to drop your shoes and jackets. Spacious living area that even has room for a large sectional AND secondary chairs. Spacious primary bedroom with large walk-in closet. Primary bathroom has large tiled shower with upgrade glass doors making the room look even larger than it is! Plenty of room in each secondary bedroom for kids, guests, or an office. Rocking chair front porch that exudes country living! The screened in back deck is my favorite feature! It provides the most relaxing view of your backyard and fire pit. This home is an absolute GEM and the market has been heating back up! Do not miss out on this one!
Location
State GA
County White
Lake Name None
Rooms
Bedroom Description Master on Main
Other Rooms Outbuilding
Basement None
Main Level Bedrooms 3
Dining Room None
Interior
Interior Features Walk-In Closet(s)
Heating Central
Cooling Central Air
Flooring Ceramic Tile, Other
Fireplaces Type None
Window Features None
Appliance Dishwasher, Electric Range, Refrigerator
Laundry In Hall
Exterior
Exterior Feature Balcony
Parking Features Carport, Covered
Fence Fenced, Wood
Pool None
Community Features None
Utilities Available Cable Available, Electricity Available, Phone Available, Underground Utilities, Water Available
Waterfront Description None
View Rural
Roof Type Composition
Street Surface Asphalt,Concrete
Accessibility None
Handicap Access None
Porch Covered, Deck
Total Parking Spaces 6
Private Pool false
Building
Lot Description Back Yard, Cleared, Front Yard, Level, Pasture
Story One
Foundation See Remarks
Sewer Septic Tank
Water Public
Architectural Style Cottage, Country
Level or Stories One
Structure Type Vinyl Siding
New Construction No
Construction Status Resale
Schools
Elementary Schools Mossy Creek
Middle Schools White County
High Schools White County
Others
Senior Community no
Restrictions false
Tax ID 077 008B
Special Listing Condition None
Read Less

Bought with Maximum One Premier Realtors
GET MORE INFORMATION




