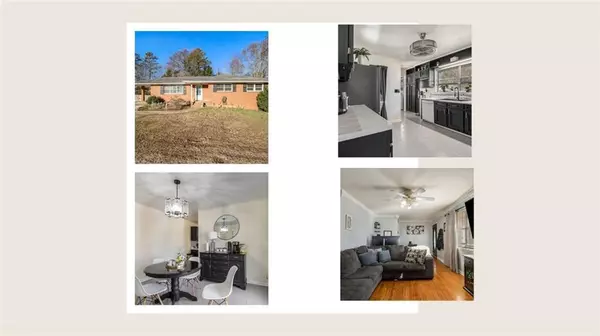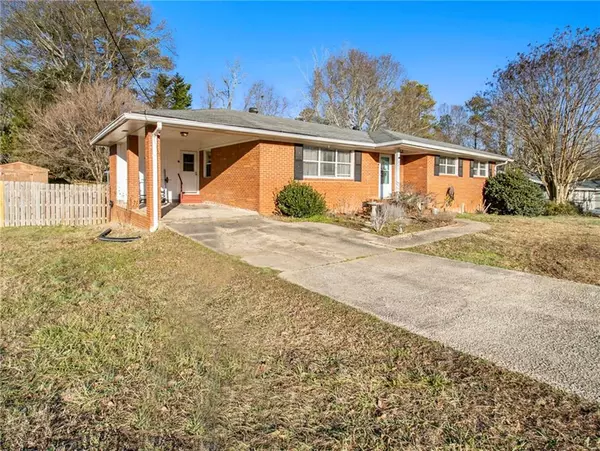For more information regarding the value of a property, please contact us for a free consultation.
2015 Sunset DR Douglasville, GA 30135
Want to know what your home might be worth? Contact us for a FREE valuation!

Our team is ready to help you sell your home for the highest possible price ASAP
Key Details
Sold Price $250,000
Property Type Single Family Home
Sub Type Single Family Residence
Listing Status Sold
Purchase Type For Sale
Square Footage 1,422 sqft
Price per Sqft $175
Subdivision Avalon
MLS Listing ID 7331387
Sold Date 04/12/24
Style Ranch
Bedrooms 3
Full Baths 2
Construction Status Resale
HOA Y/N No
Originating Board First Multiple Listing Service
Year Built 1963
Annual Tax Amount $2,331
Tax Year 2022
Lot Size 0.480 Acres
Acres 0.48
Property Description
**BACK ON THE MARKET DUE TO NO FAULT OF SELLER; Previous buyer did not submit earnest money.** This updated home is great for first-time buyers or for a stepless forever home. The stately beauty has received interior updating that fully highlights the original hardwood floors that are throughout the home, with newly-painted tile floors in the kitchen & bathroom. The large formal living room is perfect for doubling as a den or family room, & leads across a hall into the kitchen & dining areas. The formal dining room is full of natural light shining in through the French doors that were added a couple of years ago.
The natural light continues into the kitchen, with multiple windows adding to the brightness and airiness. You must take in the updates made within the past year, including counter updates, a new sink, & a stylish, bladeless ceiling fan. Major appliances are 2 years old, & the refrigerator, washer, & dryer will remain. There is ample counter space & storage, with the laundry room just off the kitchen, as well as access to the carport. There is additional storage in the full pantry off the dining room. This home has been well-kept! The HVAC (including furnace) was replaced in 2022, & a new septic tank was installed ~4 years ago. The sizable owners suite is complete with a full bathroom, with a fully-tiled shower. The secondary rooms are also spacious. The additional bathroom includes a tub/shower combination, & the tub has just been refinished.
If you appreciate the outdoors, then you will adore this land. Just wait until Spring when it is in full bloom! The backyard is wide & fenced, with a concrete porch as well as a lower-level deck & pergola, already setup and waiting for you to use for entertaining! There is a charming swing which adds to the peacefulness of the area. And it comes with a storage shed for storing your lawn equipment or other items (Don't worry: the above-ground pool and equipment are being removed.).
As a bonus, there is an additional 480 sq ft of unfinished space in the exterior-entry basement that can be turned into an office, entertainment area, home gym...who can say no to extra space?? There is also shelter for your car under the carport, which can easily be converted into a garage should you please, & the driveway easily holds 2-3 more vehicles. Located in a quiet neighborhood with a quick ride to all the best amenities that Douglasville has to offer: less than 10 minutes from Arbor Place Mall, I-20, Deer Lick Park, & the new Lionsgate Film Studio. The Douglasville Police Department is also right across from the neighborhood. There is no HOA. We work with preferred lenders offering down payment assistance. Ask about programs to help get you into this home. 1-year home warranty with a reasonable offer.
Location
State GA
County Douglas
Lake Name None
Rooms
Bedroom Description Master on Main
Other Rooms Pergola, Shed(s)
Basement Crawl Space, Exterior Entry, Partial, Unfinished
Main Level Bedrooms 3
Dining Room Separate Dining Room
Interior
Interior Features High Speed Internet
Heating Central
Cooling Ceiling Fan(s), Central Air
Flooring Ceramic Tile, Hardwood
Fireplaces Type None
Window Features None
Appliance Dishwasher, Dryer, Gas Oven, Microwave, Refrigerator, Washer
Laundry Laundry Room
Exterior
Exterior Feature Private Yard, Storage, Other
Parking Features Attached, Carport, Driveway, Kitchen Level, Level Driveway, Storage
Fence Back Yard, Wood
Pool None
Community Features Near Schools, Near Shopping, Park, Restaurant, Street Lights
Utilities Available Cable Available, Electricity Available, Natural Gas Available, Phone Available, Water Available
Waterfront Description None
View City
Roof Type Shingle
Street Surface Concrete
Accessibility None
Handicap Access None
Porch Covered, Deck, Front Porch, Patio, Rear Porch
Total Parking Spaces 3
Private Pool false
Building
Lot Description Back Yard, Front Yard, Landscaped, Level, Private, Other
Story One
Foundation See Remarks
Sewer Septic Tank
Water Public
Architectural Style Ranch
Level or Stories One
Structure Type Brick 4 Sides
New Construction No
Construction Status Resale
Schools
Elementary Schools Mount Carmel - Douglas
Middle Schools Chestnut Log
High Schools Lithia Springs
Others
Senior Community no
Restrictions false
Tax ID 09101820025
Acceptable Financing Cash, Conventional, FHA, VA Loan
Listing Terms Cash, Conventional, FHA, VA Loan
Special Listing Condition None
Read Less

Bought with Atlanta Communities
GET MORE INFORMATION




