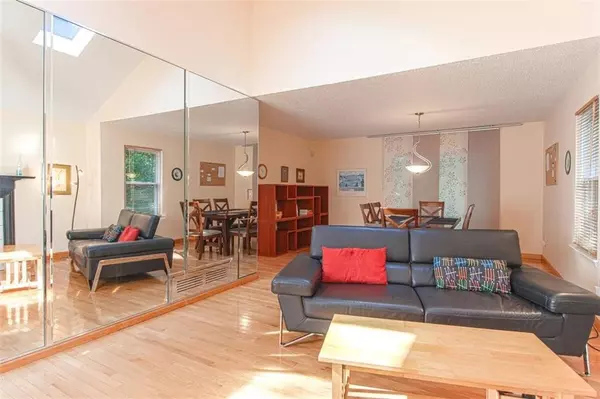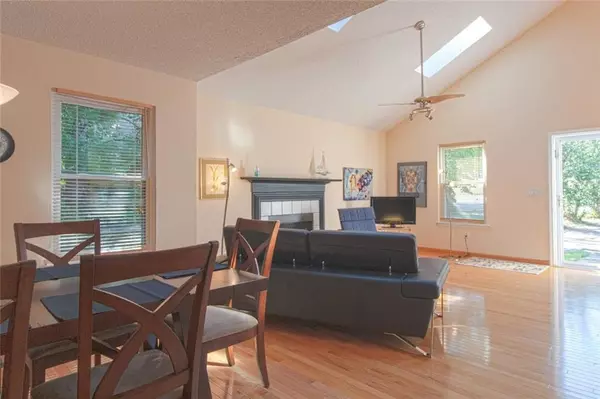For more information regarding the value of a property, please contact us for a free consultation.
4137 Lake Mist DR NW Kennesaw, GA 30144
Want to know what your home might be worth? Contact us for a FREE valuation!

Our team is ready to help you sell your home for the highest possible price ASAP
Key Details
Sold Price $319,000
Property Type Townhouse
Sub Type Townhouse
Listing Status Sold
Purchase Type For Sale
Square Footage 1,522 sqft
Price per Sqft $209
Subdivision Lake Mist
MLS Listing ID 7343954
Sold Date 04/09/24
Style Townhouse,Traditional
Bedrooms 3
Full Baths 3
Construction Status Resale
HOA Y/N No
Originating Board First Multiple Listing Service
Year Built 1986
Annual Tax Amount $504
Tax Year 2022
Lot Size 7,026 Sqft
Acres 0.1613
Property Description
WOW! Check out this hard to find end-unit town home only 1.1 mile to KSU campus, and close proximity to Barret parkway and I-75. Perfect location! Recently updated kitchen, flooring, bathrooms and full sized laundry room/mud room. Very spacious with 3 bedroom and 3 full bathrooms en suite. Essentially 3 master bedrooms. Plenty of parking here with a long driveway leading to a rear-entry garage. Large unfinished basement to use as extra storage or finish for extra space. You will enjoy the views from the oversized rear deck, with privacy provided from surround foliage, and gorgeous lake views. Master bath features a bidet separate from toilet, spa shower, and double vanities. One bedroom on main could easily be used as the master, or a guest room. This one really has it all!
Location
State GA
County Cobb
Lake Name None
Rooms
Bedroom Description Double Master Bedroom,Master on Main,Roommate Floor Plan
Other Rooms None
Basement Boat Door, Daylight, Full, Interior Entry, Unfinished
Main Level Bedrooms 1
Dining Room Seats 12+, Separate Dining Room
Interior
Interior Features High Ceilings 9 ft Main, High Speed Internet, His and Hers Closets, Vaulted Ceiling(s), Walk-In Closet(s)
Heating Central, Natural Gas
Cooling Central Air, Electric
Flooring Hardwood, Vinyl
Fireplaces Number 1
Fireplaces Type Family Room
Window Features Insulated Windows,Window Treatments
Appliance Dishwasher, Disposal, Electric Cooktop, Electric Oven, Range Hood, Refrigerator
Laundry Laundry Room, Lower Level, Mud Room
Exterior
Exterior Feature Lighting, Private Rear Entry
Parking Features Attached, Garage, Garage Door Opener, Garage Faces Rear
Garage Spaces 1.0
Fence None
Pool None
Community Features None
Utilities Available Cable Available, Electricity Available, Natural Gas Available, Phone Available, Sewer Available, Underground Utilities, Water Available
Waterfront Description None
View Lake
Roof Type Composition
Street Surface Asphalt
Accessibility None
Handicap Access None
Porch Deck
Total Parking Spaces 3
Private Pool false
Building
Lot Description Back Yard, Front Yard, Landscaped, Private
Story Two
Foundation Concrete Perimeter
Sewer Public Sewer
Water Public
Architectural Style Townhouse, Traditional
Level or Stories Two
Structure Type Stucco
New Construction No
Construction Status Resale
Schools
Elementary Schools Pitner
Middle Schools Palmer
High Schools Kell
Others
Senior Community no
Restrictions false
Tax ID 20005900970
Ownership Fee Simple
Financing yes
Special Listing Condition None
Read Less

Bought with Maximum One Greater Atlanta Realtors
GET MORE INFORMATION




