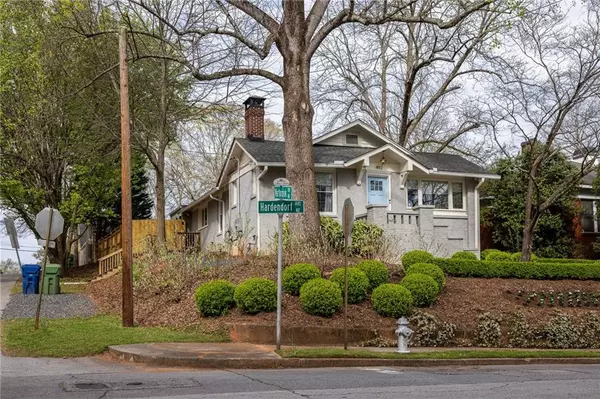For more information regarding the value of a property, please contact us for a free consultation.
492 Hardendorf AVE NE Atlanta, GA 30307
Want to know what your home might be worth? Contact us for a FREE valuation!

Our team is ready to help you sell your home for the highest possible price ASAP
Key Details
Sold Price $1,025,000
Property Type Single Family Home
Sub Type Single Family Residence
Listing Status Sold
Purchase Type For Sale
Square Footage 1,787 sqft
Price per Sqft $573
Subdivision Lake Claire
MLS Listing ID 7356413
Sold Date 04/10/24
Style Bungalow
Bedrooms 3
Full Baths 2
Construction Status Resale
HOA Y/N No
Originating Board First Multiple Listing Service
Year Built 1935
Annual Tax Amount $7,938
Tax Year 2023
Lot Size 8,712 Sqft
Acres 0.2
Property Description
Nestled in one of Lake Claire's most coveted locations, this beautifully renovated brick bungalow exudes timeless elegance. With three bedrooms, two bathrooms, and an additional bonus room ideal for an office, this home offers both comfort and functionality. Designed for entertaining, the backyard features an impressive saltwater pool and a recently renovated beautiful pool cabana, creating a private oasis for relaxation and gatherings. Off-street parking is easily accommodated on newly installed permeable pavers.
Inside, timeless marble accents grace the fireplace, kitchen counters, and bathrooms, adding a touch of luxury to every corner. An open kitchen seamlessly transitions into a bonus area, perfect for a breakfast nook or a cozy family space, offering captivating views of the pool through expansive windows. The corner lot provides beautiful natural light, complemented by meticulously landscaped surroundings. Don't miss the chance to make this Lake Claire home your own—a true opportunity for in-town living at its finest! Just steps away from restaurants, coffee shops, Candler Park, MARTA, and the Freedom Park Trail, convenience and charm await.
Location
State GA
County Dekalb
Lake Name None
Rooms
Bedroom Description Master on Main,Roommate Floor Plan
Other Rooms Cabana, Garage(s), Outbuilding
Basement Crawl Space, Interior Entry, Partial, Unfinished
Main Level Bedrooms 3
Dining Room Separate Dining Room
Interior
Interior Features Disappearing Attic Stairs, High Ceilings 9 ft Main
Heating Central, Forced Air, Natural Gas
Cooling Central Air, Multi Units
Flooring Ceramic Tile, Hardwood, Stone
Fireplaces Number 1
Fireplaces Type Gas Log, Living Room, Stone
Window Features None
Appliance Dishwasher, Disposal, Dryer, Electric Water Heater, Gas Range, Refrigerator, Washer
Laundry In Basement
Exterior
Exterior Feature Lighting, Permeable Paving, Private Front Entry, Private Rear Entry, Private Yard
Parking Features Driveway, Kitchen Level, On Street, Parking Pad
Fence Back Yard, Fenced, Privacy, Wood
Pool Fenced, In Ground, Private, Salt Water
Community Features Dog Park, Near Beltline, Near Schools, Near Shopping, Near Trails/Greenway, Park, Playground, Sidewalks, Street Lights
Utilities Available Cable Available, Electricity Available, Natural Gas Available, Phone Available, Sewer Available, Water Available
Waterfront Description None
View Pool, Other
Roof Type Composition,Shingle
Street Surface Asphalt
Accessibility None
Handicap Access None
Porch Front Porch, Patio
Total Parking Spaces 1
Private Pool true
Building
Lot Description Back Yard, Corner Lot, Front Yard, Landscaped, Level, Private
Story One
Foundation Pillar/Post/Pier
Sewer Public Sewer
Water Public
Architectural Style Bungalow
Level or Stories One
Structure Type Brick 3 Sides,Brick Front
New Construction No
Construction Status Resale
Schools
Elementary Schools Mary Lin
Middle Schools David T Howard
High Schools Midtown
Others
Senior Community no
Restrictions false
Tax ID 15 239 01 110
Special Listing Condition None
Read Less

Bought with Atlanta Fine Homes Sotheby's International
GET MORE INFORMATION




