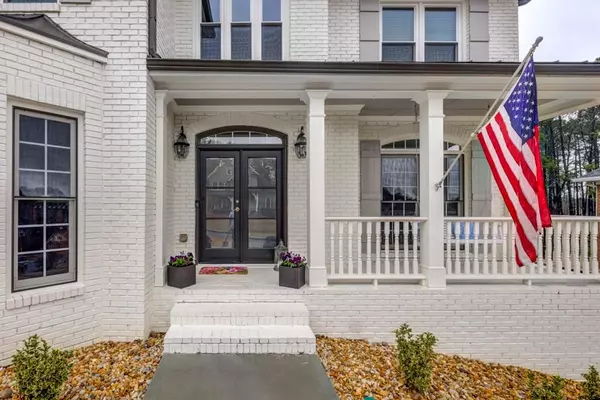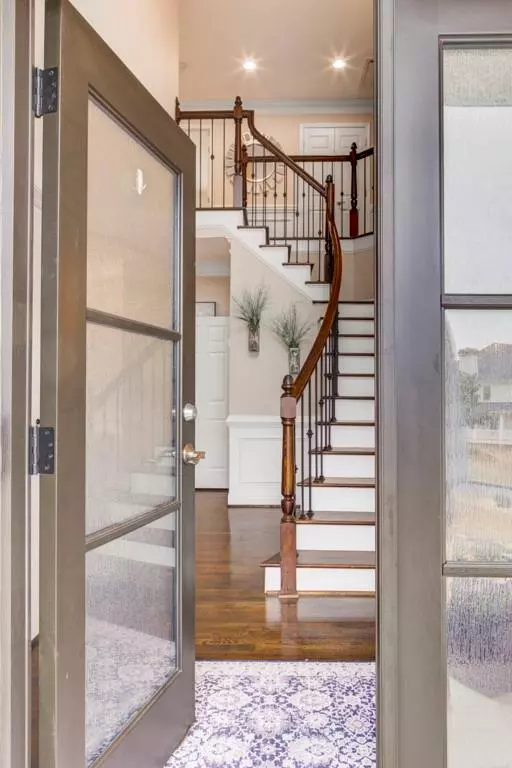For more information regarding the value of a property, please contact us for a free consultation.
1255 Hadaway Garden DR NW Kennesaw, GA 30152
Want to know what your home might be worth? Contact us for a FREE valuation!

Our team is ready to help you sell your home for the highest possible price ASAP
Key Details
Sold Price $850,000
Property Type Single Family Home
Sub Type Single Family Residence
Listing Status Sold
Purchase Type For Sale
Square Footage 4,200 sqft
Price per Sqft $202
Subdivision Hadaway Gardens
MLS Listing ID 7347374
Sold Date 04/09/24
Style Traditional
Bedrooms 6
Full Baths 4
Half Baths 1
Construction Status Resale
HOA Fees $450
HOA Y/N Yes
Originating Board First Multiple Listing Service
Year Built 2001
Annual Tax Amount $6,516
Tax Year 2023
Lot Size 0.480 Acres
Acres 0.48
Property Description
LOVE WHERE YOU LIVE! This meticulously maintained 6 bedroom, 4 bathroom home delivers bright interiors alongside a private, fenced backyard oasis. Soak up the sun with a saltwater pool, patio, deck, and firepit area perfect for outdoor entertaining! Perfectly situated on nearly a half-acre, this beautifully updated home welcomes you inside with a charming front porch. A two-story entry foyer opens to a sitting room and office on either side. Hardwood floors lead into a spacious, open family room with stacked stone fireplace and soaring two-story ceilings. Natural light pours into the bright, eat-in kitchen with quartz countertops, stainless steel appliances, walk-in pantry, island, and bay window breakfast area. Upstairs, an oversized primary suite offers the perfect place to unwind with dual closets, tray ceiling, and a spa-like bathroom featuring dual vanities, soaking tub, and separate shower. Two additional bedrooms share a jack-and-jill bathroom, while the third upstairs bedroom enjoys a private ensuite. Downstairs, a full daylight basement offers the ultimate flex space with two additional bedrooms, a full bathroom, bonus space, and dedicated wet bar featuring custom countertop and unique wood-barrel sink. Paired with a walk-out backyard and thoughtfully designed covered patio with TV connection, this indoor/outdoor entertaining space simply cannot be beat! New driveway, new shed, new stone patio, and new under-decking (2022). Fantastic location in desirable Harrison High School district, along with nearby Mt. Bethel Academy. Close to shopping and dining on Barrett Pkwy, Marietta Country Club, Brookstone Golf Club, and so much more!
Location
State GA
County Cobb
Lake Name None
Rooms
Bedroom Description Oversized Master,Sitting Room
Other Rooms Shed(s)
Basement Daylight, Exterior Entry, Finished, Finished Bath, Full, Interior Entry
Dining Room Separate Dining Room
Interior
Interior Features Cathedral Ceiling(s), Entrance Foyer 2 Story, High Ceilings 10 ft Main, High Speed Internet, His and Hers Closets, Tray Ceiling(s), Walk-In Closet(s)
Heating Electric, Forced Air, Zoned
Cooling Ceiling Fan(s), Central Air, Electric
Flooring Carpet, Hardwood
Fireplaces Number 1
Fireplaces Type Family Room
Window Features None
Appliance Dishwasher, Disposal, Electric Oven, Gas Cooktop, Microwave, Range Hood, Refrigerator
Laundry Laundry Room
Exterior
Exterior Feature Private Front Entry, Private Rear Entry, Private Yard, Storage
Parking Features Attached, Driveway, Garage
Garage Spaces 2.0
Fence Back Yard, Fenced
Pool Gunite, In Ground, Private, Salt Water
Community Features Homeowners Assoc, Near Shopping, Near Trails/Greenway, Sidewalks, Street Lights
Utilities Available Cable Available, Electricity Available, Natural Gas Available, Phone Available, Sewer Available, Water Available
Waterfront Description None
View Trees/Woods
Roof Type Composition
Street Surface Paved
Accessibility None
Handicap Access None
Porch Front Porch
Private Pool true
Building
Lot Description Back Yard, Front Yard, Landscaped, Private
Story Two
Foundation Brick/Mortar
Sewer Public Sewer
Water Public
Architectural Style Traditional
Level or Stories Two
Structure Type Brick 3 Sides,Other
New Construction No
Construction Status Resale
Schools
Elementary Schools Ford
Middle Schools Lost Mountain
High Schools Harrison
Others
HOA Fee Include Maintenance Grounds
Senior Community no
Restrictions false
Tax ID 20023402140
Special Listing Condition None
Read Less

Bought with Atlanta Fine Homes Sotheby's International
GET MORE INFORMATION




