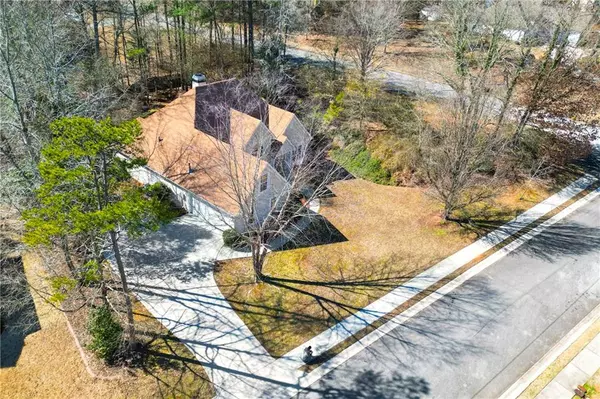For more information regarding the value of a property, please contact us for a free consultation.
105 Woodbriar Fayetteville, GA 30215
Want to know what your home might be worth? Contact us for a FREE valuation!

Our team is ready to help you sell your home for the highest possible price ASAP
Key Details
Sold Price $415,000
Property Type Single Family Home
Sub Type Single Family Residence
Listing Status Sold
Purchase Type For Sale
Square Footage 2,125 sqft
Price per Sqft $195
Subdivision Stonebriar
MLS Listing ID 7337799
Sold Date 04/09/24
Style Traditional
Bedrooms 4
Full Baths 2
Construction Status Updated/Remodeled
HOA Fees $645
HOA Y/N Yes
Originating Board First Multiple Listing Service
Year Built 1999
Annual Tax Amount $4,612
Tax Year 2023
Lot Size 2,238 Sqft
Acres 0.0514
Property Description
The perfect Home in the perfect location! This 4 Bedroom 2 full bath Renovated Gem in Fayetteville's Stonebriar swim & tennis community has been completely updated and is ready to become your next home! All new flooring, light fixtures and plumbing fixtures throughout. The updated Chef's kitchen features all new stainless steel appliances, resurfaced cabinetry and sparkling new granite counter tops! The 2-story Foyer opens to spacious connected living areas including the fireside living room with high vaulted ceilings and the open-concept dining room adorned with architectural accents that set this home apart. The Primary Suite boats plenty of natural light, an oversized footprint with room for a sitting area, ample space in the walk-in closet, and a fully appointed Ensuite Bath with double vanity, whirlpool tub and separate shower! The bonus room is a private area perfect for an office or game room. The lot is immaculately landscaped with the back yard providing a picturesque retreat. Large boulders, a privacy fence, the covered patio, and quiet wooded area behind the lot create a serene atmosphere. This one will go FAST! Schedule a tour today!
Location
State GA
County Fayette
Lake Name None
Rooms
Bedroom Description Master on Main
Other Rooms None
Basement None
Main Level Bedrooms 3
Dining Room Seats 12+, Separate Dining Room
Interior
Interior Features Disappearing Attic Stairs, Double Vanity, Entrance Foyer 2 Story, Vaulted Ceiling(s), Walk-In Closet(s)
Heating Central
Cooling Central Air
Flooring Carpet, Ceramic Tile, Laminate
Fireplaces Number 1
Fireplaces Type Gas Starter, Great Room
Appliance Dishwasher, Gas Range, Microwave
Laundry In Hall
Exterior
Exterior Feature Private Yard
Parking Features Attached, Garage
Garage Spaces 2.0
Fence Back Yard, Privacy, Wood
Pool None
Community Features Homeowners Assoc, Pool, Street Lights, Tennis Court(s)
Utilities Available Electricity Available, Natural Gas Available, Sewer Available, Water Available
Waterfront Description None
View Trees/Woods
Roof Type Composition
Street Surface Asphalt
Accessibility None
Handicap Access None
Porch Covered, Front Porch, Patio
Private Pool false
Building
Lot Description Back Yard, Front Yard
Story Two
Foundation Slab
Sewer Public Sewer
Water Public
Architectural Style Traditional
Level or Stories Two
Structure Type Stucco
New Construction No
Construction Status Updated/Remodeled
Schools
Elementary Schools Cleveland
Middle Schools Bennetts Mill
High Schools Fayette County
Others
HOA Fee Include Maintenance Grounds
Senior Community no
Restrictions true
Tax ID 051501058
Special Listing Condition None
Read Less

Bought with Keller Williams Realty Atl Partners
GET MORE INFORMATION




