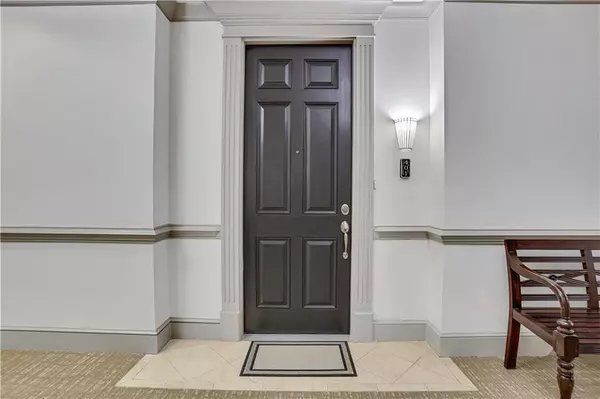For more information regarding the value of a property, please contact us for a free consultation.
4850 Ivy Ridge DR SE #401 Atlanta, GA 30339
Want to know what your home might be worth? Contact us for a FREE valuation!

Our team is ready to help you sell your home for the highest possible price ASAP
Key Details
Sold Price $339,900
Property Type Condo
Sub Type Condominium
Listing Status Sold
Purchase Type For Sale
Square Footage 1,193 sqft
Price per Sqft $284
Subdivision Olde Ivy
MLS Listing ID 7346447
Sold Date 04/08/24
Style Mid-Rise (up to 5 stories)
Bedrooms 2
Full Baths 2
Construction Status Updated/Remodeled
HOA Fees $443
HOA Y/N Yes
Originating Board First Multiple Listing Service
Year Built 2004
Annual Tax Amount $4,204
Tax Year 2023
Lot Size 1,306 Sqft
Acres 0.03
Property Description
Wonderful Opportunity: Enjoy this recently renovated 2 BR/2BA Vinings condo in the gated and highly sought-after Olde Ivy neighborhood. Located on the top floor, this spacious home boasts an open concept and vaulted (+15 ft) ceilings. Natural light floods this end-unit home. Covered balcony is accessible from both the living area and the second bedroom. 2023 updates include: fresh paint, new bathrooms featuring walk-in showers, new kitchen cabinets, new carpet in the bedrooms, hardwood floors and new ceramic tile floor in the kitchen.
Perfect as a primary residence or just an Atlanta crash pad. Walkable to grocery, shops & restaurants. Just a short, 10-minute drive to the shops at Vinings Jubilee and Braves baseball at The Battery. Olde Ivy at Vinings is an established John Weiland neighborhood with mature trees, well-maintained landscaping, clubhouse, pool, exercise facility, and a wooded walking trail. Easy access to I-285 & I-75 make this location a travelers’ and commuters’ dream! Lower Cobb County taxes! Don’t let this one get away!
Location
State GA
County Cobb
Lake Name None
Rooms
Bedroom Description None
Other Rooms None
Basement None
Main Level Bedrooms 2
Dining Room Open Concept
Interior
Interior Features Bookcases, High Ceilings 10 ft Main, High Speed Internet, Vaulted Ceiling(s), Walk-In Closet(s)
Heating Central, Electric, Forced Air
Cooling Ceiling Fan(s), Central Air
Flooring Carpet, Ceramic Tile, Hardwood
Fireplaces Number 1
Fireplaces Type Gas Log, Gas Starter, Living Room
Window Features Insulated Windows
Appliance Dishwasher, Disposal, Dryer, Gas Cooktop, Microwave, Refrigerator, Self Cleaning Oven, Washer
Laundry In Hall, Main Level
Exterior
Exterior Feature Balcony, Storage
Parking Features Assigned, Garage, Garage Door Opener
Garage Spaces 1.0
Fence Fenced
Pool In Ground
Community Features Clubhouse, Fitness Center, Homeowners Assoc, Near Schools, Near Shopping, Pool, Public Transportation, Restaurant, Sidewalks, Street Lights
Utilities Available Cable Available, Electricity Available, Natural Gas Available, Phone Available, Sewer Available, Water Available
Waterfront Description None
View Other
Roof Type Composition
Street Surface Asphalt
Accessibility None
Handicap Access None
Porch Covered, Rear Porch
Private Pool false
Building
Lot Description Landscaped
Story One
Foundation Block
Sewer Public Sewer
Water Public
Architectural Style Mid-Rise (up to 5 stories)
Level or Stories One
Structure Type Brick 4 Sides
New Construction No
Construction Status Updated/Remodeled
Schools
Elementary Schools Nickajack
Middle Schools Campbell
High Schools Campbell
Others
HOA Fee Include Maintenance Grounds,Pest Control,Trash
Senior Community no
Restrictions true
Tax ID 17082101360
Ownership Condominium
Acceptable Financing Other
Listing Terms Other
Financing no
Special Listing Condition None
Read Less

Bought with Atlanta Fine Homes Sotheby's International
GET MORE INFORMATION




