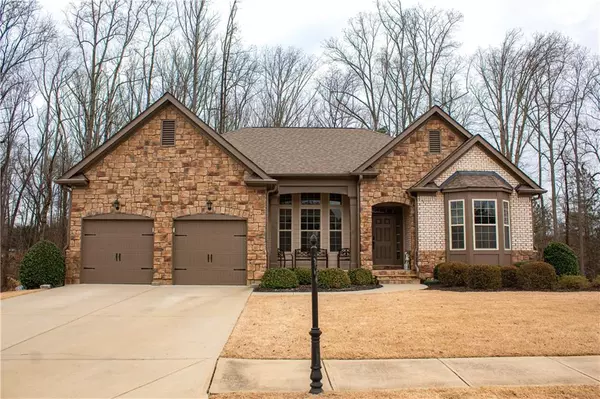For more information regarding the value of a property, please contact us for a free consultation.
6745 Bransford DR Cumming, GA 30040
Want to know what your home might be worth? Contact us for a FREE valuation!

Our team is ready to help you sell your home for the highest possible price ASAP
Key Details
Sold Price $725,000
Property Type Single Family Home
Sub Type Single Family Residence
Listing Status Sold
Purchase Type For Sale
Square Footage 5,016 sqft
Price per Sqft $144
Subdivision West Oaks
MLS Listing ID 7340866
Sold Date 04/08/24
Style Bungalow,Ranch
Bedrooms 4
Full Baths 3
Construction Status Resale
HOA Fees $1,028
HOA Y/N Yes
Originating Board First Multiple Listing Service
Year Built 2016
Annual Tax Amount $5,001
Tax Year 2023
Lot Size 0.370 Acres
Acres 0.37
Property Description
Welcome to 6745 Bransford Dr, a stunning residence nestled in the heart of Cumming, GA. This exceptional home is conveniently located near The Halcyon, Cumming City Center, and Fowler Park, offering a lifestyle that combines modern amenities with the tranquility of a picturesque sidewalk community. Boasting quick and easy access to GA-400, this residence opens the door to all that Alpharetta has to offer. Award-winning schools, including Vickery Creek & West Forsyth High School, make this property an ideal choice for families seeking an outstanding education for their children. As you approach, the inviting front porch sets the tone for what lies within. Step into an expansive open floor plan, bathed in natural light, creating a warm and welcoming atmosphere. The formal dining room, adorned with gorgeous coffered ceilings, provides the perfect setting for creating cherished memories with friends and family. The heart of the home lies in the vaulted fireside family room, offering an open view to the gourmet island kitchen. This culinary haven features stainless steel appliances, a breakfast bar, tile backsplash, pantry, and granite countertops, ensuring a delightful cooking and dining experience. Retreat to the oversized master suite with a sitting room, dual vanities, a separate shower, and a soaking tub – a true sanctuary to unwind after a long day. The large secondary bedrooms provide privacy for guests or ample space for family sleep and play. The finished daylight basement is an entertainer's dream, featuring a wet bar, full bath, bedroom, and a living room/media room. This versatile space offers endless possibilities for an at-home office, playroom, or media/game room. Step outside to discover the outdoor oasis, complete with mature plantings and a spacious green lawn for play. The large grilling deck is perfect for family gatherings, providing an ideal spot to enjoy the outdoors. Don't miss the opportunity to make this house your home. Move in today and start creating memories that will last a lifetime at 6745 Bransford Dr!
Location
State GA
County Forsyth
Lake Name None
Rooms
Bedroom Description Master on Main,Sitting Room,Other
Other Rooms None
Basement Daylight, Exterior Entry, Finished, Full, Interior Entry, Other
Main Level Bedrooms 3
Dining Room Open Concept, Separate Dining Room
Interior
Interior Features Cathedral Ceiling(s), Coffered Ceiling(s), Crown Molding, Disappearing Attic Stairs, High Ceilings 10 ft Main, High Speed Internet, Walk-In Closet(s), Wet Bar, Other
Heating Central, Forced Air, Natural Gas, Other
Cooling Ceiling Fan(s), Central Air, Other
Flooring Ceramic Tile, Hardwood, Other
Fireplaces Number 1
Fireplaces Type Family Room, Gas Log, Gas Starter
Window Features Bay Window(s),Insulated Windows
Appliance Dishwasher, Double Oven, Gas Cooktop, Microwave, Refrigerator
Laundry Laundry Room, Main Level
Exterior
Exterior Feature Balcony, Other
Parking Features Attached, Driveway, Garage, Kitchen Level
Garage Spaces 2.0
Fence None
Pool None
Community Features Clubhouse, Homeowners Assoc, Playground, Pool, Sidewalks, Street Lights, Tennis Court(s), Other
Utilities Available Cable Available, Electricity Available, Natural Gas Available, Phone Available, Sewer Available, Water Available
Waterfront Description None
View Other
Roof Type Composition,Ridge Vents
Street Surface Paved
Accessibility None
Handicap Access None
Porch Deck, Front Porch
Private Pool false
Building
Lot Description Landscaped, Wooded
Story One
Foundation Slab
Sewer Public Sewer
Water Public
Architectural Style Bungalow, Ranch
Level or Stories One
Structure Type Brick Front,Cement Siding,Stone
New Construction No
Construction Status Resale
Schools
Elementary Schools Vickery Creek
Middle Schools Vickery Creek
High Schools West Forsyth
Others
HOA Fee Include Maintenance Grounds,Swim,Tennis
Senior Community no
Restrictions false
Tax ID 013 318
Special Listing Condition None
Read Less

Bought with RE/MAX Center
GET MORE INFORMATION




