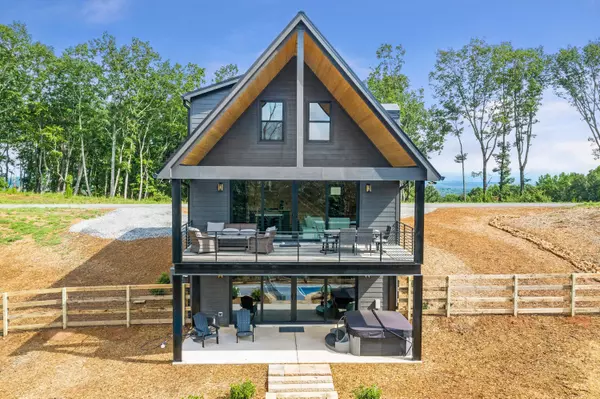Bought with Sydney Kovak • RB Realty
For more information regarding the value of a property, please contact us for a free consultation.
470 High Summit DR Talking Rock, GA 30175
Want to know what your home might be worth? Contact us for a FREE valuation!

Our team is ready to help you sell your home for the highest possible price ASAP
Key Details
Sold Price $650,000
Property Type Single Family Home
Sub Type Single Family Residence
Listing Status Sold
Purchase Type For Sale
Square Footage 2,200 sqft
Price per Sqft $295
Subdivision The Vineyard At Yukon
MLS Listing ID 10171839
Sold Date 02/15/24
Style A-frame,Contemporary
Bedrooms 3
Full Baths 2
Half Baths 1
Construction Status New Construction
HOA Fees $650
HOA Y/N Yes
Year Built 2023
Annual Tax Amount $676
Tax Year 2022
Lot Size 1.500 Acres
Property Description
NEW CONSTRUCTION. BUILDER NOW OFFERING $40k INCENTIVE! Any way you want to use it. This BEAUTIFUL custom-built, furnished cabin is the epitome of modern luxury and found in the highly sought after Vineyard at Yukon. Located right outside the entrance of Chateau Meichtry Family Vineyard. This growing community offers luxury amenities and what is not offered in the community is offered inside the home. Primary bedroom is on the main level with, a loft upstairs with a large bedroom and walk in closet. The views outside the home are absolute perfection. You will then find the perfect vacation home getaway in the basement with a fireplace, bar and a room that could be an extra bedroom or wellness spa escape complete with an Infared sauna. Walkable distance to the vineyard and a short drive to the other N Ga Wineries this mountain escape leaves no stone unturned. Also there is a PICKLEBALL court ready for you to play!! That is correct, your very own pickleball court. No detail has been missed so make sure you do not want to miss out on this opportunity as the home comes completely furnished and ready for short term rentals if you wish.
Location
State GA
County Gilmer
Rooms
Basement Bath Finished, Daylight, Interior Entry, Exterior Entry, Finished, Full
Main Level Bedrooms 1
Interior
Interior Features Vaulted Ceiling(s), Double Vanity, Beamed Ceilings, Sauna, Walk-In Closet(s), Wet Bar, Master On Main Level
Heating Electric
Cooling Central Air
Flooring Laminate
Fireplaces Number 2
Fireplaces Type Basement, Family Room, Living Room
Exterior
Parking Features Kitchen Level
Garage Spaces 2.0
Community Features Gated, Pool, Street Lights
Utilities Available Cable Available, Electricity Available, Natural Gas Available, Phone Available
View Mountain(s)
Roof Type Metal
Building
Story Three Or More
Foundation Slab
Sewer Public Sewer
Level or Stories Three Or More
Construction Status New Construction
Schools
Elementary Schools Mountain View
Middle Schools Clear Creek
High Schools Gilmer
Others
Acceptable Financing 1031 Exchange, Cash, Conventional, FHA, VA Loan, USDA Loan
Listing Terms 1031 Exchange, Cash, Conventional, FHA, VA Loan, USDA Loan
Financing Conventional
Special Listing Condition No Disclosure
Read Less

© 2024 Georgia Multiple Listing Service. All Rights Reserved.
GET MORE INFORMATION




