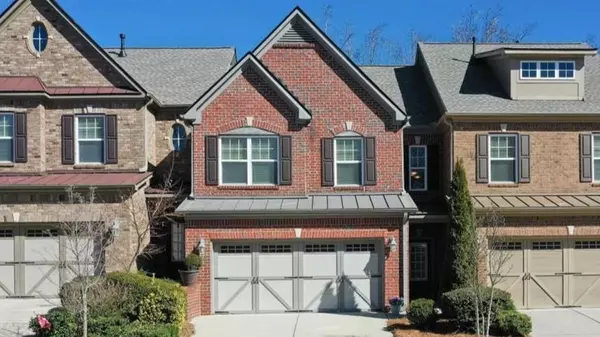For more information regarding the value of a property, please contact us for a free consultation.
4985 Hastings TER Alpharetta, GA 30005
Want to know what your home might be worth? Contact us for a FREE valuation!

Our team is ready to help you sell your home for the highest possible price ASAP
Key Details
Sold Price $483,500
Property Type Townhouse
Sub Type Townhouse
Listing Status Sold
Purchase Type For Sale
Square Footage 1,981 sqft
Price per Sqft $244
Subdivision Faircroft
MLS Listing ID 7340225
Sold Date 03/26/24
Style Townhouse,Traditional
Bedrooms 3
Full Baths 2
Half Baths 1
Construction Status Resale
HOA Fees $280
HOA Y/N Yes
Originating Board First Multiple Listing Service
Year Built 2006
Annual Tax Amount $3,301
Tax Year 2023
Lot Size 2,613 Sqft
Acres 0.06
Property Sub-Type Townhouse
Property Description
This charming and spacious townhome has an unbeatable location in the heart of South Forsyth. Within walking distance to a grocery store, restaurants, and other conveniences, or just a quick 2.5 mile drive to either Halcyon (for restaurants/shopping/movies/community events), or GA400 for an easy commute, or the Big Creek Greenway for walking/biking or just enjoying some quiet time surrounded by nature. This lovely home has an Alpharetta address with Forsyth County taxes and awesome Forsyth County Schools and is nestled in a nice swim/tennis subdivision that sits back from the main roads and includes both townhomes and single-family residential properties. A covered porch greets you into this beautiful home where hardwood floors grace the main level of an open floorplan. The spacious kitchen views the dining area, the fireplace warmed living room, and the sunny flex-room that would make a great second living area, office, or playroom. Upstairs you'll find generously sized bedrooms including an owners suite that features a large sitting room perfect for an office, work-out area, or quiet reading retreat. Enjoy your morning coffee or entertain friends on the private patio with views to a wooded preserve area. New roof in 2022. Dual HVAC systems. Plantation shutters throughout main level. A spacious main-level 2 car garage. The HOA fees include exterior maintenance, termite treatments, and access to the subdivision swimming pool and tennis court so that you can enjoy your free-time instead of doing yardwork. No rental restrictions. PROFESSIONAL PHOTOS COMING SOON!
Location
State GA
County Forsyth
Lake Name None
Rooms
Bedroom Description Oversized Master,Sitting Room,Split Bedroom Plan
Other Rooms None
Basement None
Dining Room Open Concept, Separate Dining Room
Interior
Interior Features Disappearing Attic Stairs, Double Vanity, Entrance Foyer 2 Story, High Ceilings 9 ft Upper, High Ceilings 10 ft Main, High Speed Internet, Tray Ceiling(s), Walk-In Closet(s)
Heating Central, Natural Gas, Zoned
Cooling Ceiling Fan(s), Central Air, Electric, Zoned
Flooring Carpet, Ceramic Tile, Hardwood
Fireplaces Number 1
Fireplaces Type Family Room, Gas Log, Great Room
Window Features Double Pane Windows,Insulated Windows,Plantation Shutters
Appliance Dishwasher, Disposal, Electric Oven, Gas Range, Microwave, Refrigerator
Laundry Laundry Room, Upper Level
Exterior
Exterior Feature Private Front Entry, Private Rear Entry, Rain Gutters
Parking Features Attached, Garage, Garage Door Opener, Garage Faces Front, Kitchen Level, Level Driveway
Garage Spaces 2.0
Fence None
Pool None
Community Features Clubhouse, Homeowners Assoc, Near Schools, Near Shopping, Near Trails/Greenway, Pool, Street Lights
Utilities Available Cable Available, Electricity Available, Natural Gas Available, Phone Available, Sewer Available, Underground Utilities, Water Available
Waterfront Description None
View Trees/Woods
Roof Type Composition,Shingle
Street Surface Asphalt
Accessibility None
Handicap Access None
Porch Patio
Private Pool false
Building
Lot Description Back Yard, Level, Wooded
Story Two
Foundation Concrete Perimeter
Sewer Public Sewer
Water Public
Architectural Style Townhouse, Traditional
Level or Stories Two
Structure Type Brick 4 Sides
New Construction No
Construction Status Resale
Schools
Elementary Schools Brookwood - Forsyth
Middle Schools Piney Grove
High Schools Denmark High School
Others
Senior Community no
Restrictions false
Tax ID 089 646
Ownership Fee Simple
Financing no
Special Listing Condition None
Read Less

Bought with AllTrust Realty, Inc.



