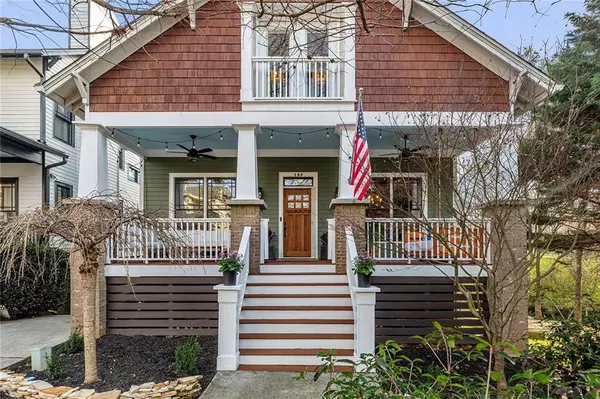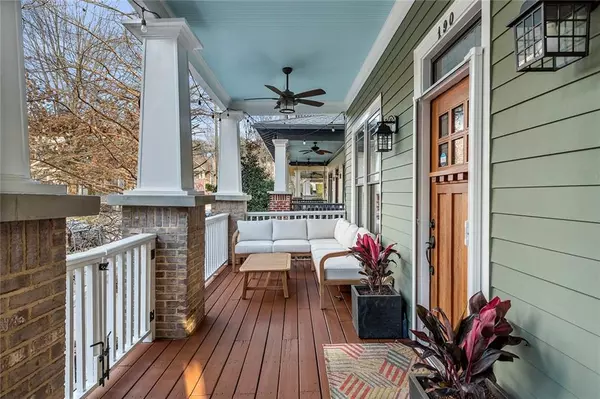For more information regarding the value of a property, please contact us for a free consultation.
190 Hawthorn CIR NE Atlanta, GA 30317
Want to know what your home might be worth? Contact us for a FREE valuation!

Our team is ready to help you sell your home for the highest possible price ASAP
Key Details
Sold Price $865,000
Property Type Single Family Home
Sub Type Single Family Residence
Listing Status Sold
Purchase Type For Sale
Square Footage 2,925 sqft
Price per Sqft $295
Subdivision Kirkwood/Hawthorne Park
MLS Listing ID 7343978
Sold Date 04/01/24
Style Craftsman
Bedrooms 4
Full Baths 3
Half Baths 1
Construction Status Resale
HOA Fees $600
HOA Y/N Yes
Originating Board First Multiple Listing Service
Year Built 2004
Annual Tax Amount $7,642
Tax Year 2023
Lot Size 4,356 Sqft
Acres 0.1
Property Description
Welcome to 190 Hawthorn Circle NE, Atlanta, GA, where modern elegance meets comfortable living in the prestigious Hawthorne Park Community. This stunning 4-bedroom, 3.5-bathroom residence offers a refined blend of contemporary design and functional spaces, perfect for the discerning homeowner. Upon entry, you are greeted by an inviting open floor plan that seamlessly connects the living areas. The heart of the home features a beautifully updated kitchen, complete with
an island and luxurious quartz countertops, ideal for culinary enthusiasts and entertaining alike. The kitchen overlooks the cozy family room, creating an effortless flow for gatherings and everyday living. A separate dining room provides an elegant space for formal dinners and celebrations, while a spacious living room offers versatility and comfort. Ascending to the upper level, you will discover three well-appointed bedrooms, including an updated primary suite designed for relaxation and rejuvenation. The primary suite boasts a lavish walk-in shower, complemented by a soaking tub, offering a spa-like retreat within the comfort of home. An enclosed area off of the primary suite provides a private oasis, perfect for a home office or quiet sanctuary. The finished basement extends the living space, featuring a versatile living area, an additional bedroom, and a full bathroom, providing ample room for guests, hobbies, or recreation. As you step outside, the back of the house overlooks 2 acres lush greenspace of the Hawthorne Park Community, offering a serene backdrop for outdoor enjoyment and leisure. A large private deck is perfect for al fresco dining or hanging out with friends. With a 2-car garage providing convenience and storage, this residence embodies modern luxury and sophistication while embracing the warmth of home. This home is lovely and while nestled in the Kirkwood Community, you can become part of all the community has to offer such as Lantagras, Wine Stroll, and The Spring Fling/Tour of Homes.....
Location
State GA
County Dekalb
Lake Name None
Rooms
Bedroom Description Oversized Master
Other Rooms None
Basement Daylight, Exterior Entry, Finished, Finished Bath, Interior Entry, Partial
Dining Room Separate Dining Room
Interior
Interior Features Coffered Ceiling(s), Disappearing Attic Stairs, Double Vanity, Entrance Foyer, High Ceilings 9 ft Main, High Ceilings 9 ft Upper
Heating Central, Forced Air, Natural Gas, Zoned
Cooling Ceiling Fan(s), Central Air, Electric, Zoned
Flooring Ceramic Tile, Hardwood
Fireplaces Number 1
Fireplaces Type Factory Built, Family Room, Gas Log, Gas Starter, Living Room
Window Features Double Pane Windows,Insulated Windows
Appliance Dishwasher, Disposal, Gas Range, Gas Water Heater, Microwave, Refrigerator
Laundry In Hall, Laundry Closet, Upper Level
Exterior
Exterior Feature Rain Gutters
Parking Features Attached, Drive Under Main Level, Garage, Garage Door Opener, Garage Faces Side, On Street
Garage Spaces 2.0
Fence None
Pool None
Community Features None
Utilities Available Cable Available, Electricity Available, Natural Gas Available, Sewer Available, Water Available
Waterfront Description None
View Other
Roof Type Composition
Street Surface Asphalt
Accessibility None
Handicap Access None
Porch Deck, Front Porch
Private Pool false
Building
Lot Description Landscaped
Story Two
Foundation Concrete Perimeter
Sewer Public Sewer
Water Public
Architectural Style Craftsman
Level or Stories Two
Structure Type Cement Siding
New Construction No
Construction Status Resale
Schools
Elementary Schools Fred A. Toomer
Middle Schools Martin L. King Jr.
High Schools Maynard Jackson
Others
Senior Community no
Restrictions false
Tax ID 15 212 04 056
Special Listing Condition None
Read Less

Bought with Atlanta Fine Homes Sotheby's International
GET MORE INFORMATION




